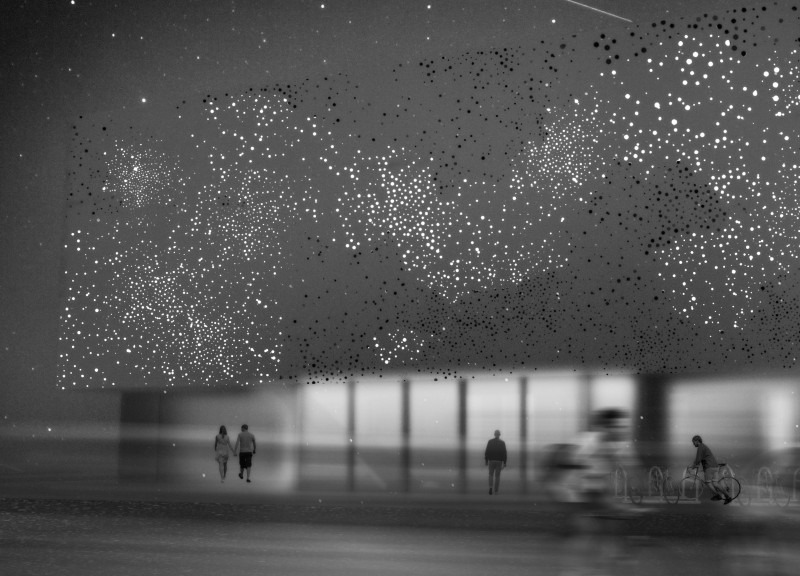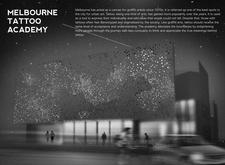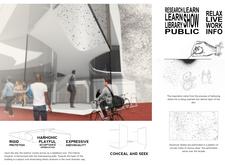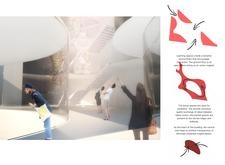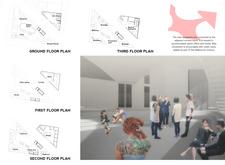5 key facts about this project
# Analytical Report on the Melbourne Tattoo Academy Project
## Overview
The Melbourne Tattoo Academy is located in the heart of Melbourne, a city noted for its vibrant street art and urban creativity. This facility is designed to foster a deeper understanding and appreciation of tattoo culture, serving as an educational hub and a community space that challenges societal perceptions of body art. The architectural intent is to create a platform for dialogue, education, and artistic exploration, highlighting tattoos as a legitimate form of artistic expression.
## Architectural Form and Spatial Organization
The design features a distinct geometric facade that reflects the intricate patterns typical of tattoo art. This exterior is intended to provoke thought and engagement while aligning with the urban artistry characteristic of Melbourne. The building’s internal configuration includes a central void, which acts as a social and interactive core, enabling connections between various functions.
Functional zones are clearly delineated throughout the building to accommodate diverse activities. The ground floor includes an information center and sunken plazas designed for community gatherings. The first floor contains an art gallery and library, providing educational resources for both the public and aspiring tattoo artists. Upper floors are dedicated to workshops and classrooms, promoting skill development and collaboration, while a rooftop restaurant offers a unique perspective of the city and fosters a social environment.
## Materiality and User Experience
Material choices have been carefully selected to fulfill both aesthetic and functional aims. The aluminum façade incorporates intricate perforations that filter natural light while establishing a visual connection with the external environment. Extensive use of glass enhances transparency, promoting openness and encouraging interaction with passersby. Concrete serves as a fundamental element due to its structural integrity and contextual relevance within the urban landscape, complemented by steel elements that support and enhance internal spaces.
Additionally, the design includes interactive components aimed at fostering engagement between users and the environment. Learning spaces and communal areas are strategically integrated to cultivate creativity and collaboration, enhancing the overall experience of visitors and participants alike.


