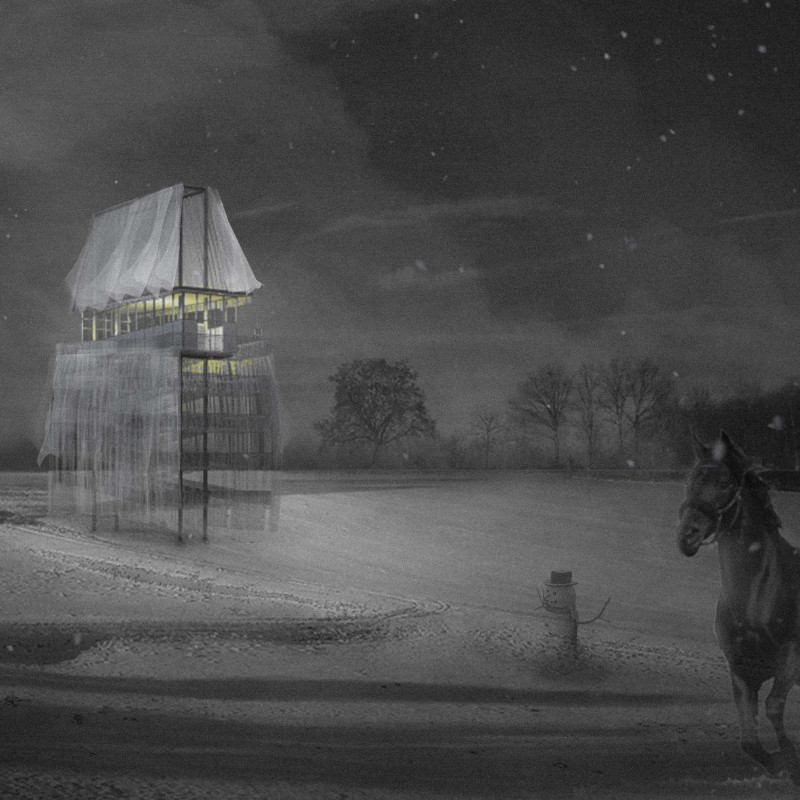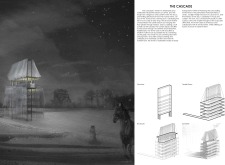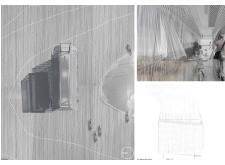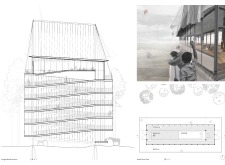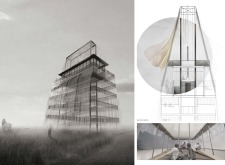5 key facts about this project
The Cascade is located at Kurgi Farm in Latvia and is designed to celebrate the natural beauty of the area. The design focuses on blending with the landscape while providing a functional space for visitors throughout the year. The aim is to create an inviting structure that enhances the experience of being in such a picturesque location.
Design Concept
The concept of the Cascade is centered around integration with the environment. The building features a hanging floor plate system that relies on tension, allowing for open spaces that connect the interior to the outside. This design helps make the most of the scenic views and encourages people to appreciate their surroundings.
Facade and Accessibility
A key element of the design is the soft curtain that acts as the facade. This curtain provides a tactile quality and interacts with the elements, changing with the wind. The project does not include a traditional lift, opting instead for a gentle incline that makes the space accessible to people of all abilities. This choice reinforces the importance of welcoming all visitors.
Views and Community Spaces
At the top of the Cascade, visitors can enjoy unobstructed views of Kurgi Farm. Seating areas and a fireplace are thoughtfully placed, inviting people to gather and relax. These spaces promote social interaction and a sense of community, making it more than just a viewing tower.
Materiality
Material selection plays a crucial role in the design of the Cascade. The structure uses perforated metal, which creates a lightweight framework that remains visually open. Inside, wood and carpet finishes add warmth to the upper levels, creating a comfortable environment. The roof is made of translucent plastic, allowing natural light to fill the space and connecting the indoors with the outside.
The combination of these elements shapes the Cascade into a place that values both nature and community, providing a supportive setting for those who come to visit.


