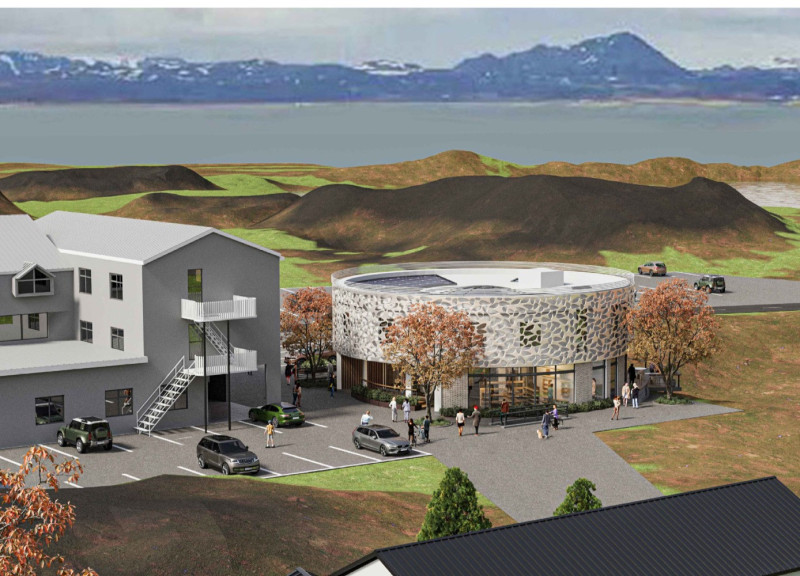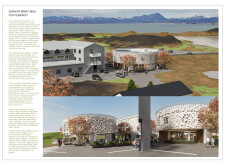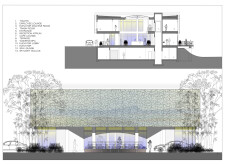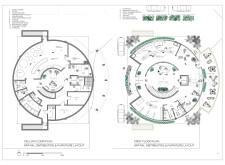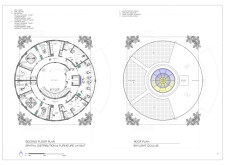5 key facts about this project
### Overview
Located in the Myvatn region of Iceland, the Beer Spa project is designed to harmonize with the area's rich natural landscape while emphasizing wellness and recreation. The structure embodies a commitment to environmental mindfulness and seeks to enhance the guest experience through the use of natural materials and spatial organization that respects local ecology.
### Spatial Organization and User Experience
The building adopts a circular form, symbolizing unity and fostering social interaction among guests. It is strategically divided into three functional areas: **Public Spaces**, which include male and female lounges, a reception area, and a café; **Therapeutic Areas**, featuring hydrotherapy tubs, saunas, and treatment rooms that leverage natural light and views of the surrounding landscape; and **Staff Facilities**, designed for operational support while maintaining a seamless experience for visitors.
### Material Selection and Sustainability
The selection of materials reflects a commitment to both sustainability and aesthetics. Concrete forms the primary structure, providing durability and thermal mass essential for energy efficiency. Large glass panels are incorporated to maximize natural light and reinforce connections to the outdoors, while perforated metal panels reference organic forms found in nature and support passive ventilation. Reclaimed or sustainably sourced wood accents add warmth and texture, enhancing the sensory experience. Solar panels on the roof align the project with environmental standards, further underscoring its focus on sustainability through features such as rainwater harvesting systems and natural ventilation strategies that reduce reliance on artificial climate control.


