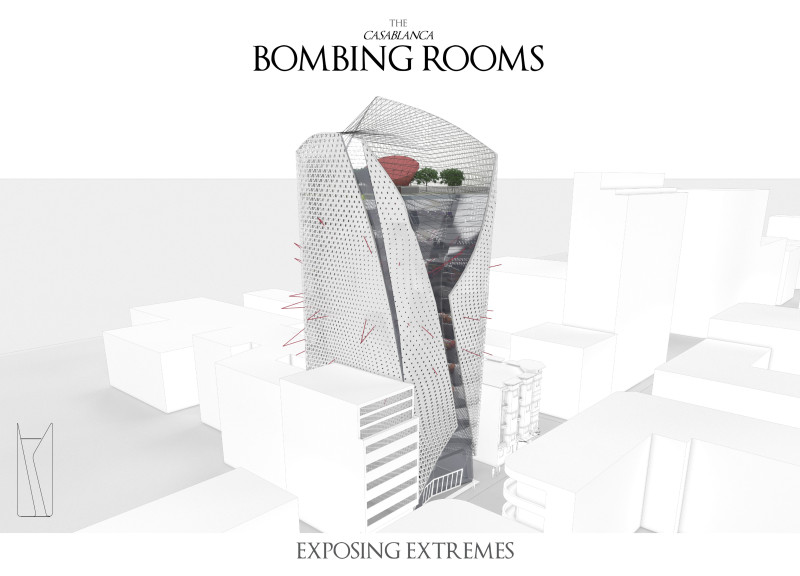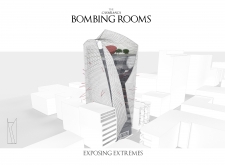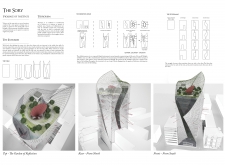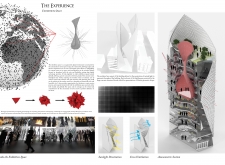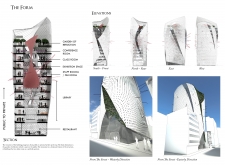5 key facts about this project
### Geographical Context
Situated in Casablanca, Morocco, the Bombing Rooms project aims to explore the interplay of violence, state authority, and societal responses to trauma through architectural design. The region, characterized by its historical significance and cultural intersections, has informed the project's focus on the duality of protection and vulnerability, encapsulating the complex relationship between the state and its citizens.
### Architectural Form and Materiality
The design features a dynamic, sculptural form characterized by a twisting facade that symbolizes the disorientation brought on by violence. This organic configuration is complemented by expansive openings that frame views of the "Garden of Reflection" located at the highest point of the structure, illustrating a transition from public to private spaces. Key materials include reinforced concrete for structural integrity, extensive glass facades to enhance transparency and connect the interior with the surrounding urban environment, and perforated metal incorporating Islamic geometric patterns that pay homage to Moroccan culture while providing functional light modulation and ventilation. Green walls introduce natural elements, promoting sustainability and visual richness that harmonizes with the local context.
### Spatial Organization and Functionality
Internally, the building is designed to accommodate a variety of functions. Flexible exhibition spaces are curated to adapt to diverse artistic presentations, emphasizing themes of violence and recovery. At the apex, the "Garden of Reflection" serves as a tranquil counterpoint, fostering contemplation amid heavier themes. Multipurpose rooms designed for community engagement include classrooms and conference areas, allowing for adaptability to local needs. The exhibition space, conceptualized as a "suspended digital environment," encourages interactive visitor experiences, facilitating connections among community members and promoting dialogue regarding the societal impacts of state violence. Energy-efficient features such as cross ventilation and strategic orientation enhance the building's sustainability while ensuring climatic comfort within the interior spaces.


