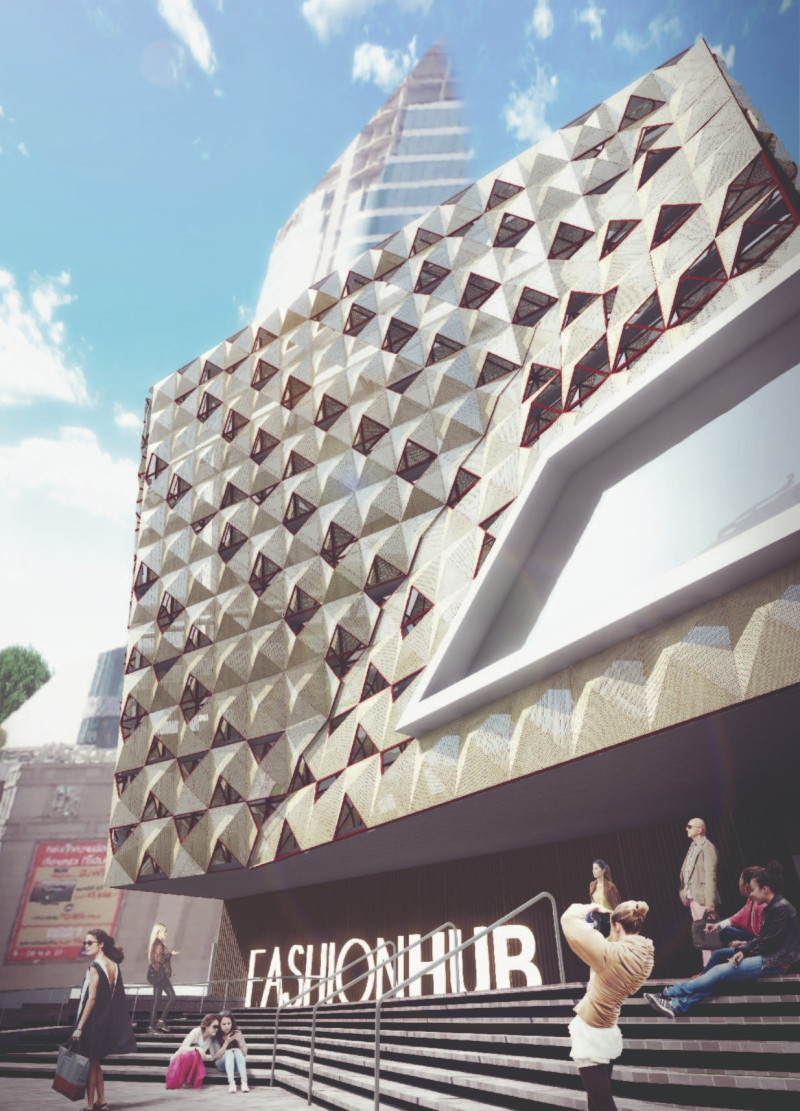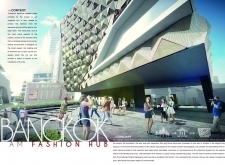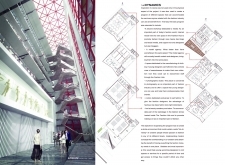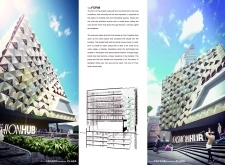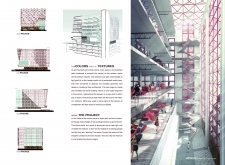5 key facts about this project
### Bangkok Fashion Hub Overview
Located in Bangkok, Thailand, this project serves as a hub for fashion and creativity, reflecting the city’s cultural landscape and commercial vibrancy. Designed to foster an environment of artistic exchange, the architecture integrates elements of local art, fashion, and architecture to create a multifunctional space for both industry professionals and the public. The design seeks to enhance urban life by establishing areas that invite interaction and collaboration among various stakeholders in the fashion sector.
### Spatial Configuration and Functionality
The layout addresses the diverse needs of the fashion industry through dedicated functional areas, including workshops for media and fashion agencies, manufacturing facilities for emerging designers, photography studios for visual representation, and retail spaces such as fabric stores and beauty academies. This strategic organization encourages collaboration and resource sharing, providing opportunities for talents who might otherwise lack access to such facilities.
### Architectural Expression and Materiality
The building's architectural form presents a modern interpretation of traditional Thai design, characterized by a striking triangular facade that balances aesthetic appeal with environmental considerations. The facade features perforated metal sheets to enhance ventilation while contributing to the visual identity of the structure. A blend of materials—including structural steel for durability, concrete for a sleek interior finish, and wood to introduce warmth—creates an inviting atmosphere throughout communal areas. The thoughtful use of color, particularly the incorporation of red, resonates with cultural significance and embodies the project's commitment to community engagement.


