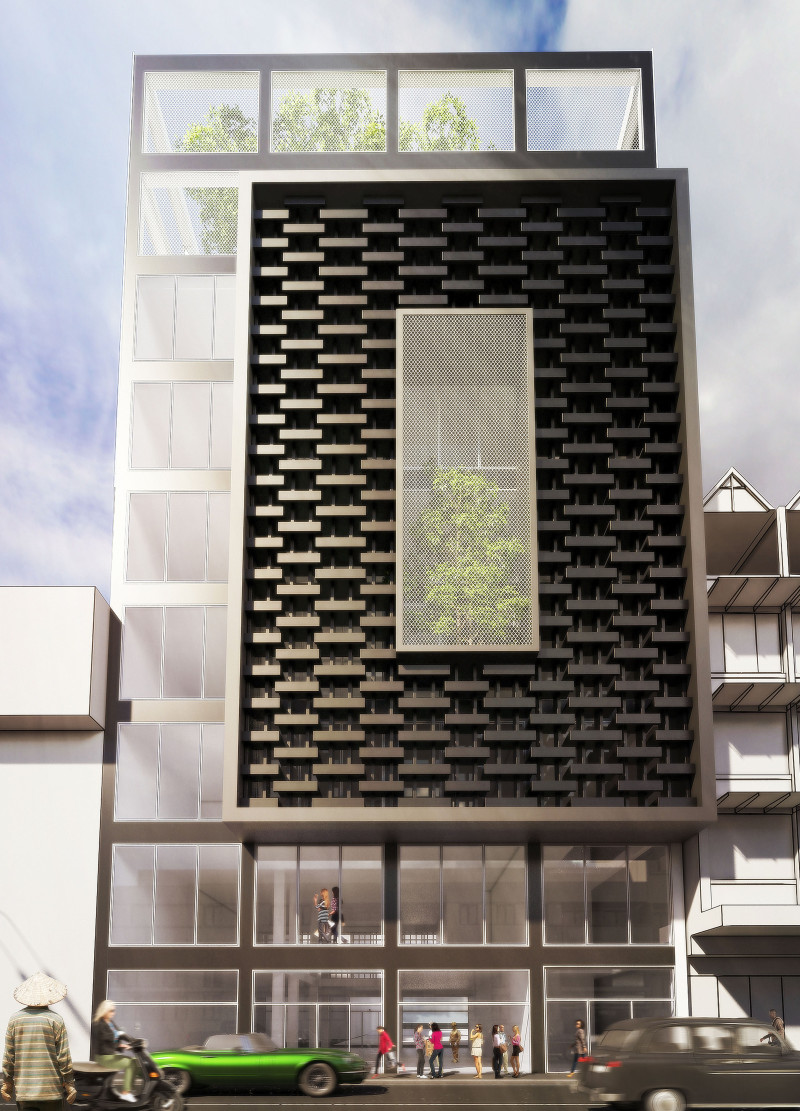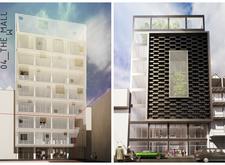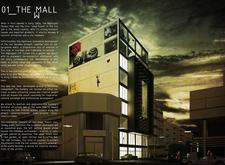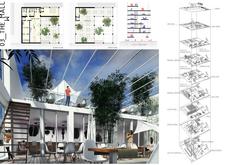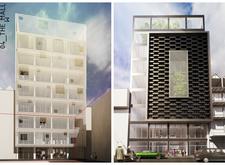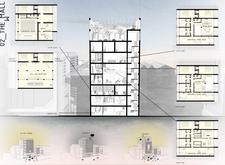5 key facts about this project
### Overview
The Mall is situated in a historically significant area, aimed at addressing modern urban needs through a multifunctional design. It combines commercial, recreational, and community spaces to foster local engagement and stimulate economic revitalization. The development aspires to create a lively urban hub that functions as both a marketplace and a venue for cultural activities, promoting connectivity among residents and visitors.
### Spatial Configuration
The building features a multi-level arrangement, each designated for specific functions. The ground floor serves as an open public space for retail and social interaction, while the upper levels are allocated for offices and co-working areas, integrating zones for leisure pursuits. This vertical design encourages efficient movement throughout the space, with centrally located stairs facilitating easy access between floors. The flexible interior layout, including areas designed for both collaboration and privacy, supports diverse user needs, enhancing overall usability.
### Materiality and Sustainability
Distinct materials have been carefully selected to balance aesthetic appeal and environmental responsibility. The white facade incorporates perforated metal mesh, allowing light permeation and promoting ventilation, while the contrasting black facade utilizes terracotta-like paneling that invites greenery and biodiversity. The extensive use of glass ensures transparency and visual connectivity between indoor and outdoor environments. Additionally, green elements integrated into the architectural design contribute to passive cooling and provide habitat opportunities for local wildlife, underscoring a commitment to sustainability within an urban context.


