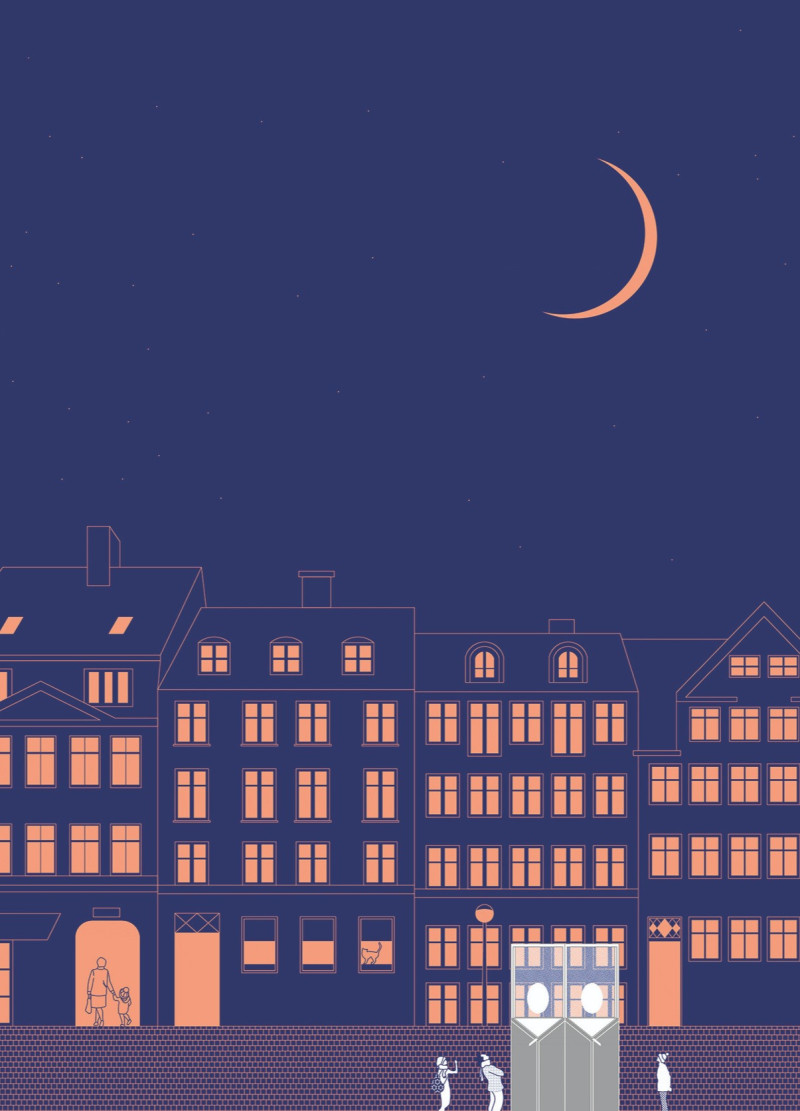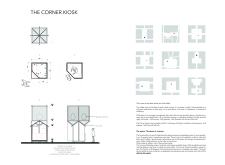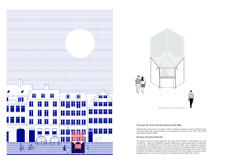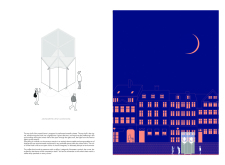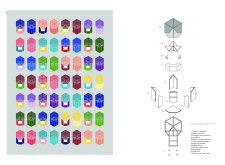5 key facts about this project
## Overview and Context
The Corner Kiosk is a coffee service structure situated in urban environments, designed to function as a social hub that facilitates community interaction. It is positioned at prominent corners, maximizing visibility and accessibility to encourage spontaneous social gatherings and daily routines, particularly around coffee consumption. The design embodies the concept of the corner as a vital space in city life, attracting individuals and enhancing community engagement.
## Architectural Framework and Materiality
### Structural Design
The kiosk employs a hexagonal modular framework, optimizing space utilization while ensuring a substantial presence. Its form promotes 360-degree accessibility, catering to diverse user flows and interactions. This adaptability allows the kiosk to integrate into various urban settings, enhancing its functionality across different environments.
### Material Composition
The primary structural component consists of a robust yet lightweight metal framework made from 40x40/3mm square pipes. Insulated wooden panels are incorporated into the design to provide thermal comfort and acoustic dampening, contributing to a pleasant atmosphere in a busy urban context. Perforated metal sheets envelop the upper section of the kiosk, allowing filtered light to penetrate while creating an engaging façade. A glass roof further promotes natural light and visual connectivity with the surroundings, enhancing the overall spatial experience.
### Functional Design Elements
Key features include an efficient gutter system integrated into the design for effective water management, ensuring both functionality and aesthetic continuity. A designated branding area harmonizes commercial aspects with the design narrative. Notably, the kiosk is designed to be mobile and demountable, supporting temporary installations for events such as pop-up cafes or street fairs, thereby offering versatility in urban utilization.
## Social Impact and Urban Integration
The Corner Kiosk serves not only as a coffee vendor but also as a facilitator of community identity and interaction in urban landscapes. Its distinct angles invite engagement from passersby, fostering a sense of place and promoting local commerce. By integrating into the urban fabric, the kiosk enhances foot traffic and communal spirit, acting as a catalyst for everyday social interactions in the city.


