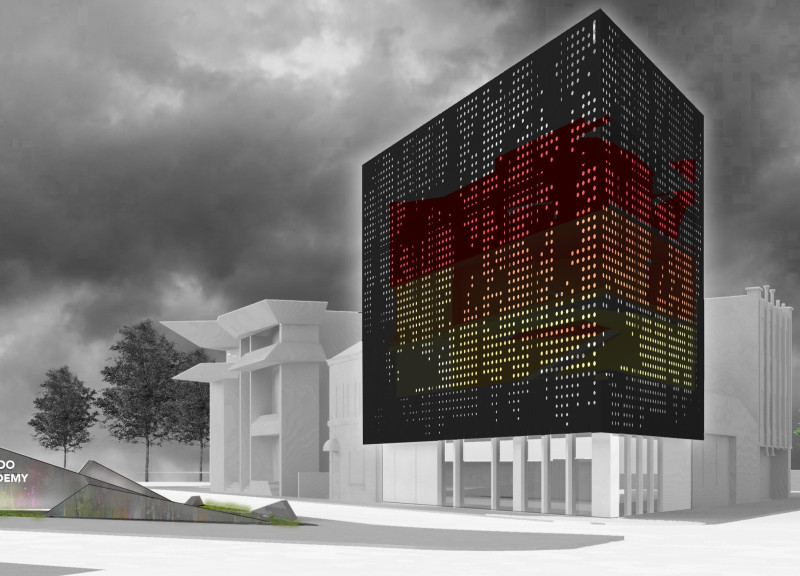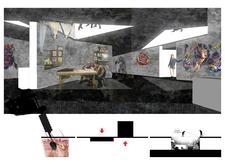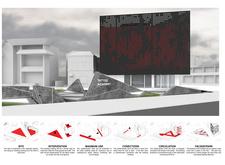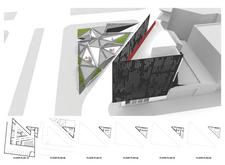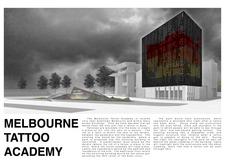5 key facts about this project
### Overview
Located in the city center of Melbourne, Australia, the Melbourne Tattoo Academy is designed to serve as both an educational institution and a cultural center that fosters engagement with the art of tattooing. The project aims to stimulate dialogue around body art while integrating with the urban landscape. The architecture reflects a conceptual framework that likens the design process to the craft of tattooing, treating the building as a dynamic canvas that interacts with its environment and users.
### Spatial Configuration and Functionality
The facility encompasses multiple levels, featuring a key subterranean component that houses classrooms and studios dedicated to tattoo artistry. This underground space is envisioned as a 'tattoo dermis,' symbolically reinforcing the layers of skin through the architectural design. The ground level is characterized by a transparent, inviting façade that encourages public participation, offering retail and café spaces that bridge the academy with the surrounding urban context. The upper levels are strategically designed to serve as both educational spaces and observation points, allowing the public to engage with the tattooing process from a distance.
### Material Expression and Interaction
A thoughtfully curated material palette is integral to the project’s conceptual framework. The primary use of concrete provides structural robustness, while steel frames facilitate the angular forms that echo the tools of tattoo artists. Large glass openings and skylights enhance natural illumination and allow visual connections between the interior and exterior, further engaging visitors. Perforated metal cladding on the exterior not only serves a functional role but also evokes the texture of skin, establishing a cohesive visual and thematic language in relation to body art.
The design prioritizes accessibility and flow, with a triangular circulation pattern that links various spaces, encouraging exploration and interaction. Ramps and other accessibility features ensure that the academy is inclusive for all visitors, supporting diverse participation in the arts.


