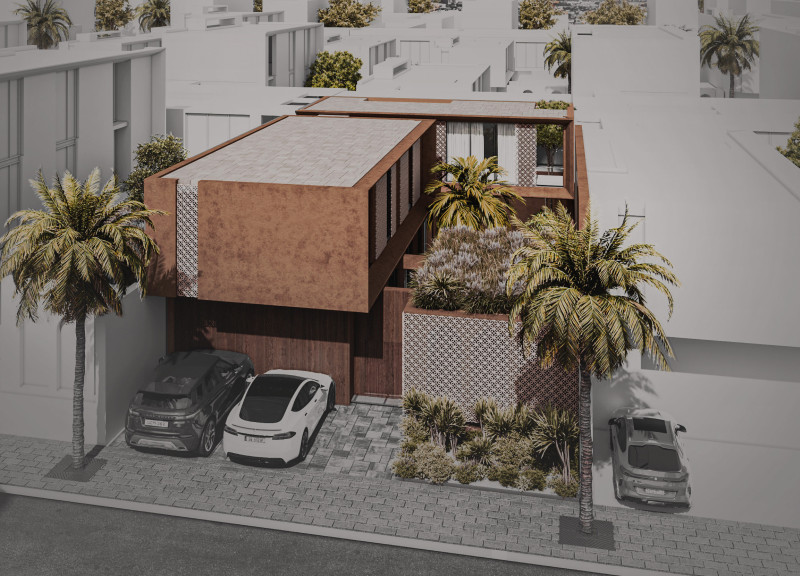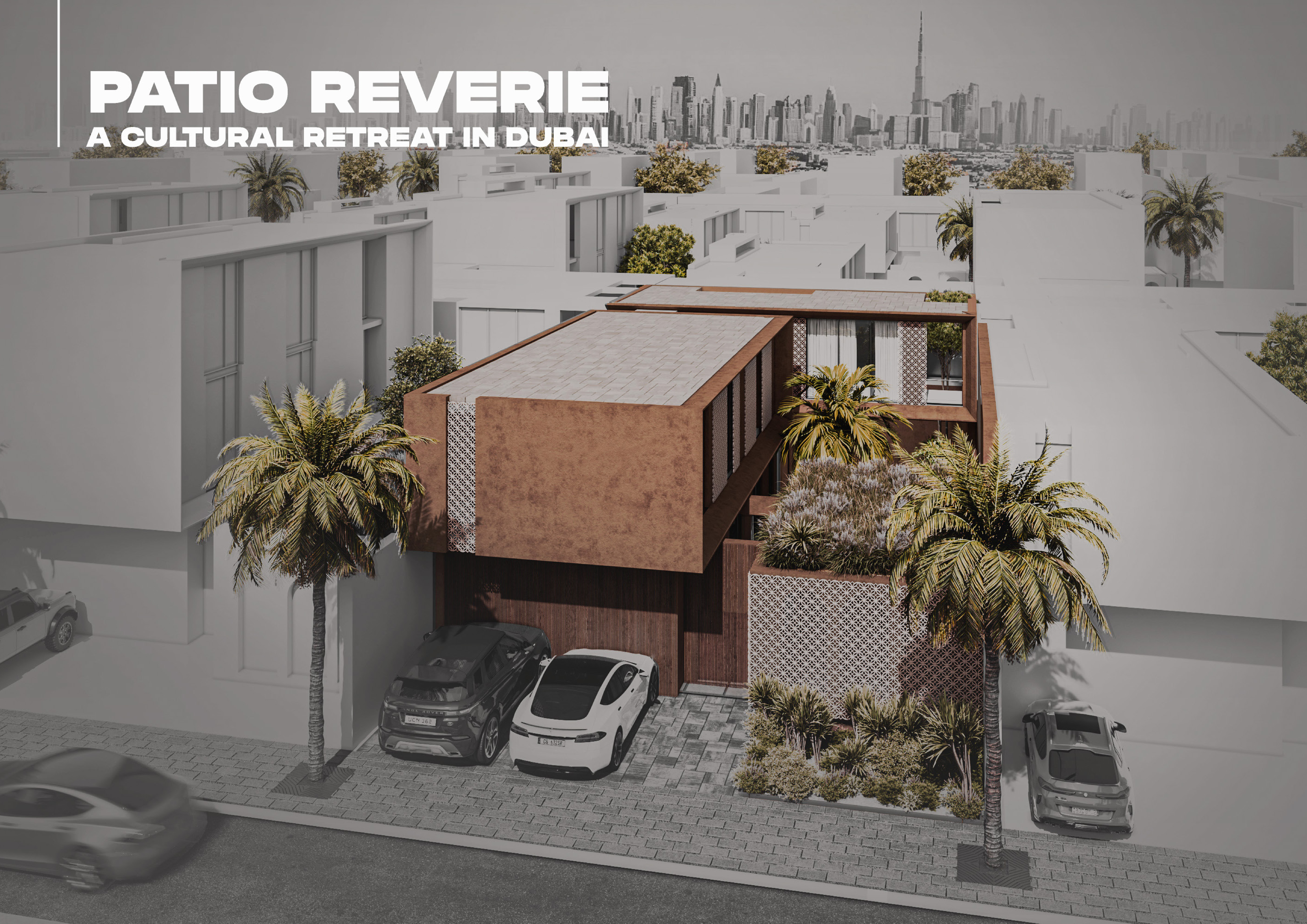5 key facts about this project
### Project Overview
Patio Reverie is situated in Dubai and designed as a cultural retreat that aims to harmonize modern living with traditional values while fostering both private and public interactions. The intent is to create a space that dialogues with the local environment, addressing social dynamics and privacy concerns inherent to the region.
### Spatial Strategy and Functional Zoning
The design employs a volumetric fragmentation approach, dividing the structure into distinct sections that enhance the indoor-outdoor relationship. This configuration features an emphasis on horizontal lines and integrates various materials to relate visually to Dubai’s skyline, including iconic landmarks. The arrangement of private and public zones is carefully considered, with private areas such as bedrooms strategically placed apart from communal spaces to enhance privacy. A traditional Majlis is incorporated, serving as a dedicated social area while maintaining respectful cultural practices.
### Materiality and Environmental Considerations
The architectural elements utilize a blend of concrete, wood, and perforated masonry to optimize thermal performance and align with sustainable practices. Perforated masonry screens not only provide aesthetic value but also facilitate ventilation while ensuring user privacy. A sun study informs the orientation of spaces to maximize natural light and mitigate direct sun exposure, contributing to energy efficiency. The landscaping features native plants and water elements that complement the architectural design, promoting a serene environment amid the urban setting.


