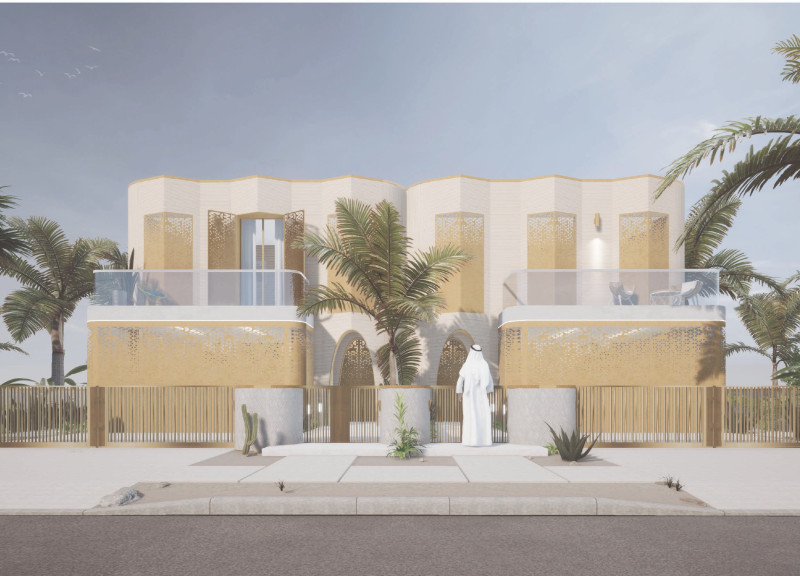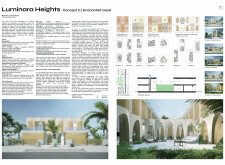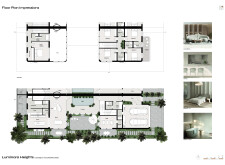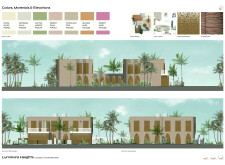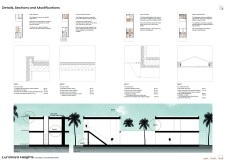5 key facts about this project
### Overview
Luminara Heights, located in Dubai, presents a modern residential development that integrates contemporary architectural design with sustainable practices. The project aims to enhance urban living quality while respecting local cultural traditions and environmental considerations. It balances aesthetic appeal with a commitment to social responsibility, reflecting both modern architectural innovation and traditional Middle Eastern design principles.
### Spatial Configuration and User Experience
The design incorporates an open courtyard that serves as a central gathering point, fostering interaction among residents and creating a natural flow between indoor and outdoor spaces. A strategic 2.5-meter setback enhances ventilation and shading, contributing to an improved spatial experience. Floor plans feature a two-story layout, with public areas on the first floor—including a living room, kitchen, and dining area—while private spaces, such as bedrooms with en-suites and balconies, are located on the second floor. This arrangement allows for varying family dynamics and promotes well-being through ample light and air circulation.
### Materiality and Sustainability
The selection of materials prioritizes environmental sustainability without compromising aesthetics. Innovative features such as 3D-printed walls and perforated mashrabiya enhance both privacy and light play. Locally sourced organic materials are employed to reduce the carbon footprint and promote thermal comfort. The design also integrates renewable energy solutions, including the installations for solar panels, and incorporates water conservation measures such as greywater recycling systems. The warm color palette, inspired by the surrounding desert landscape, further reinforces the connection between the architecture and its environment.


