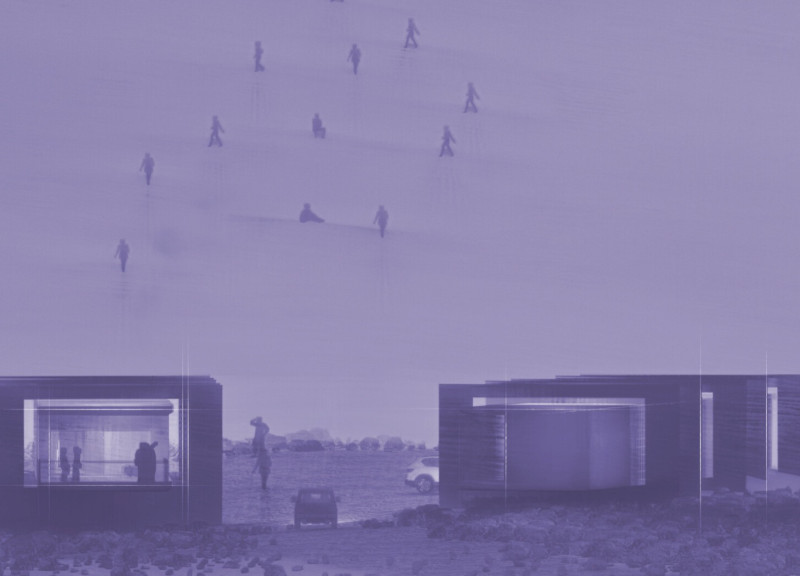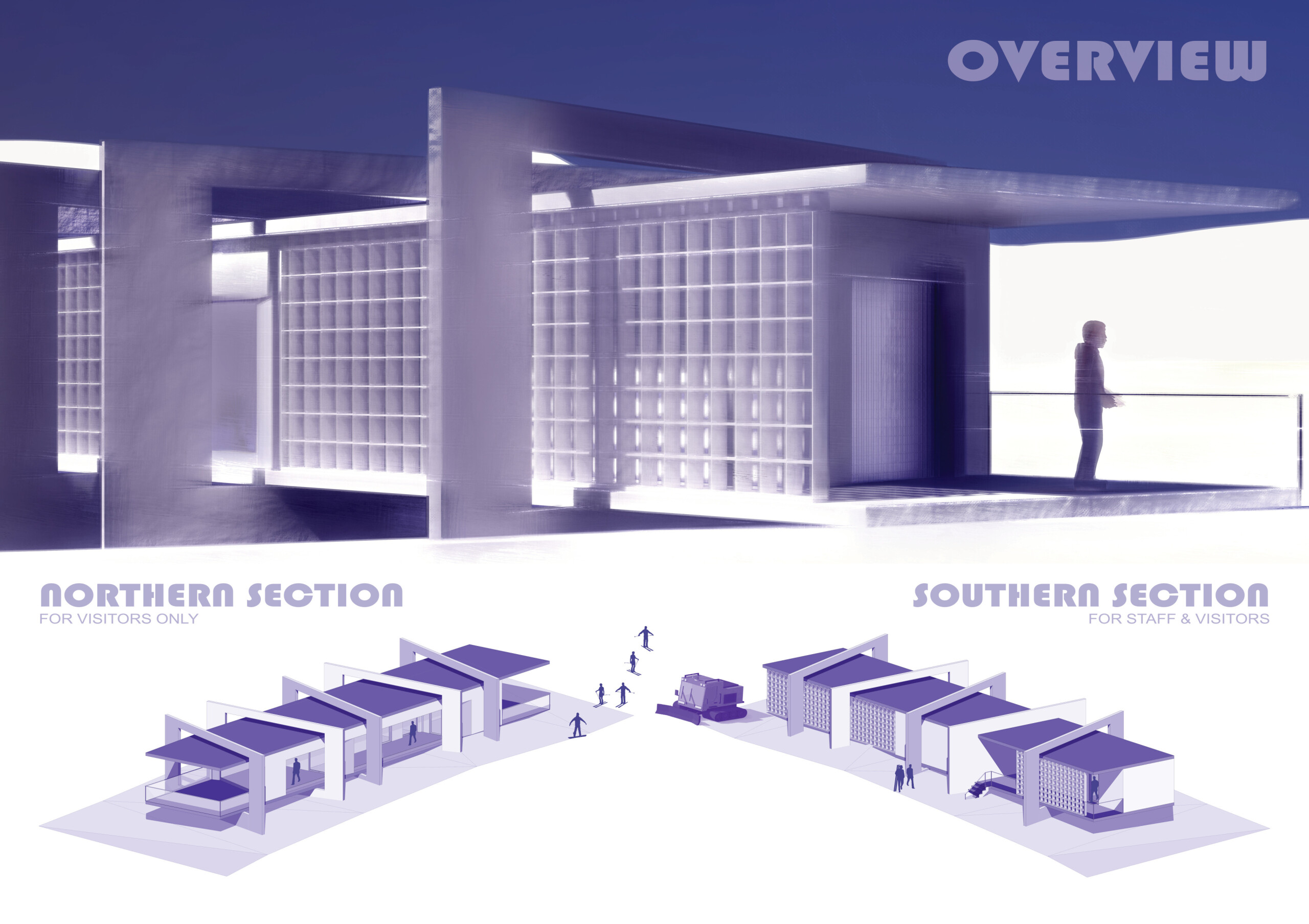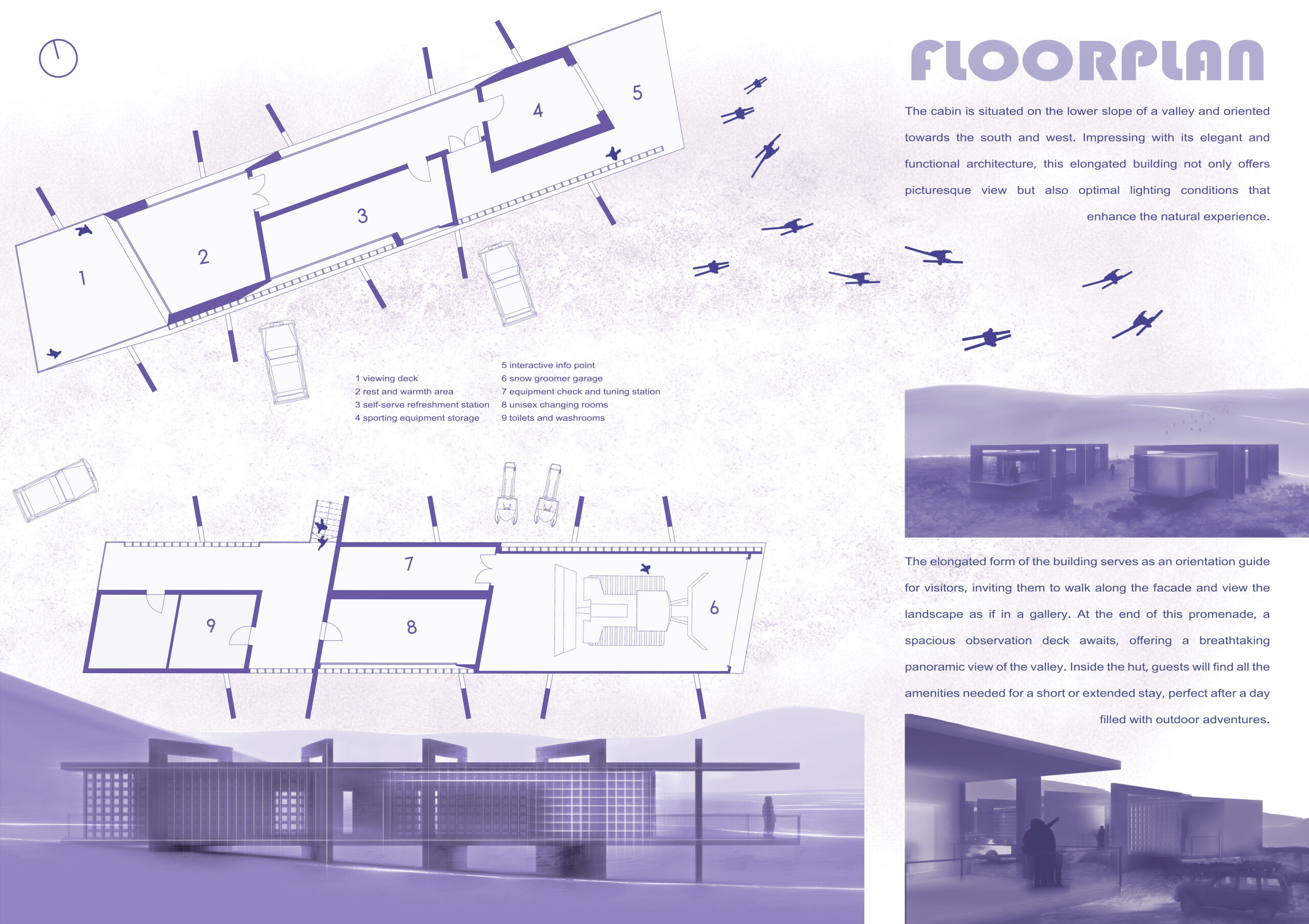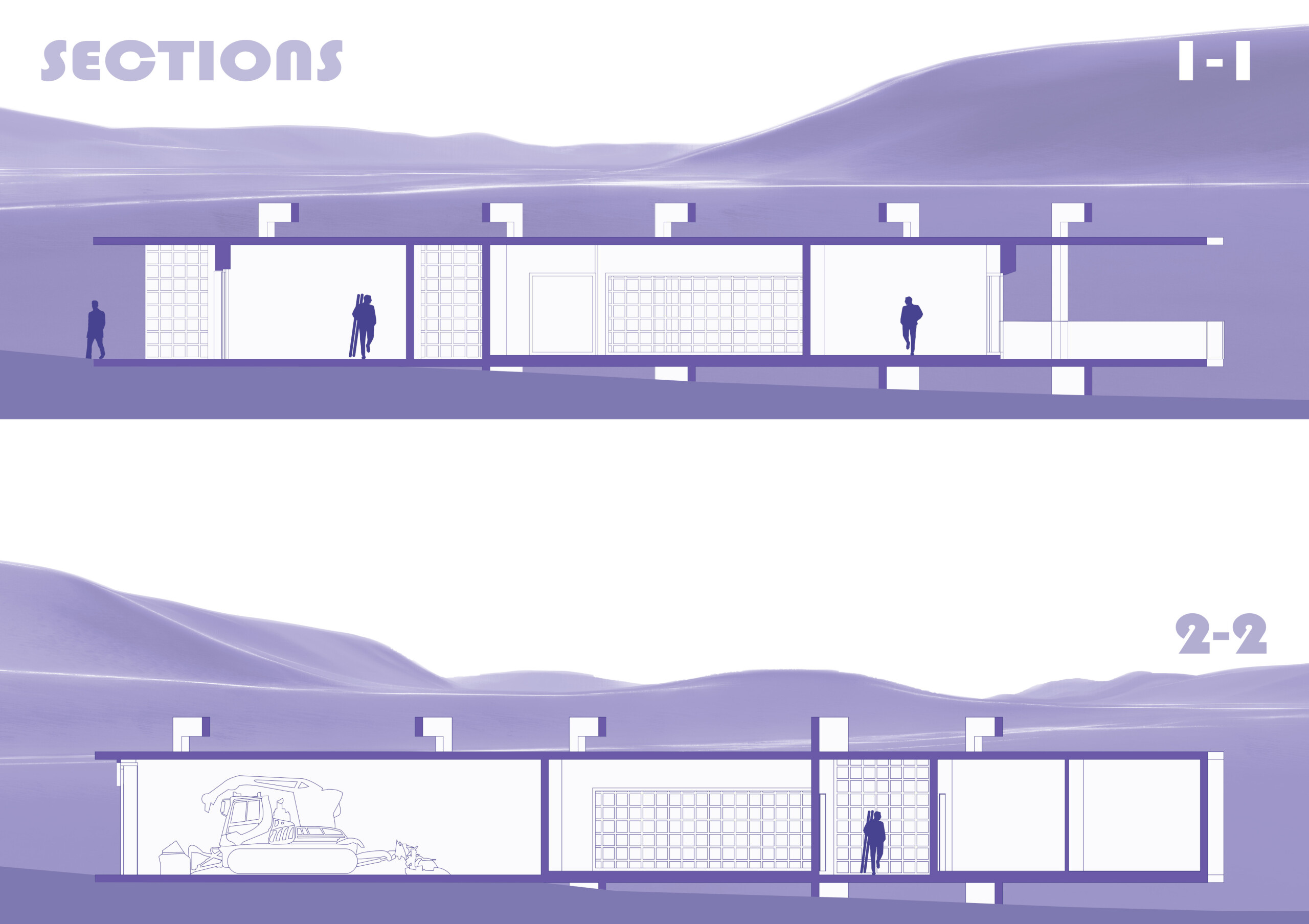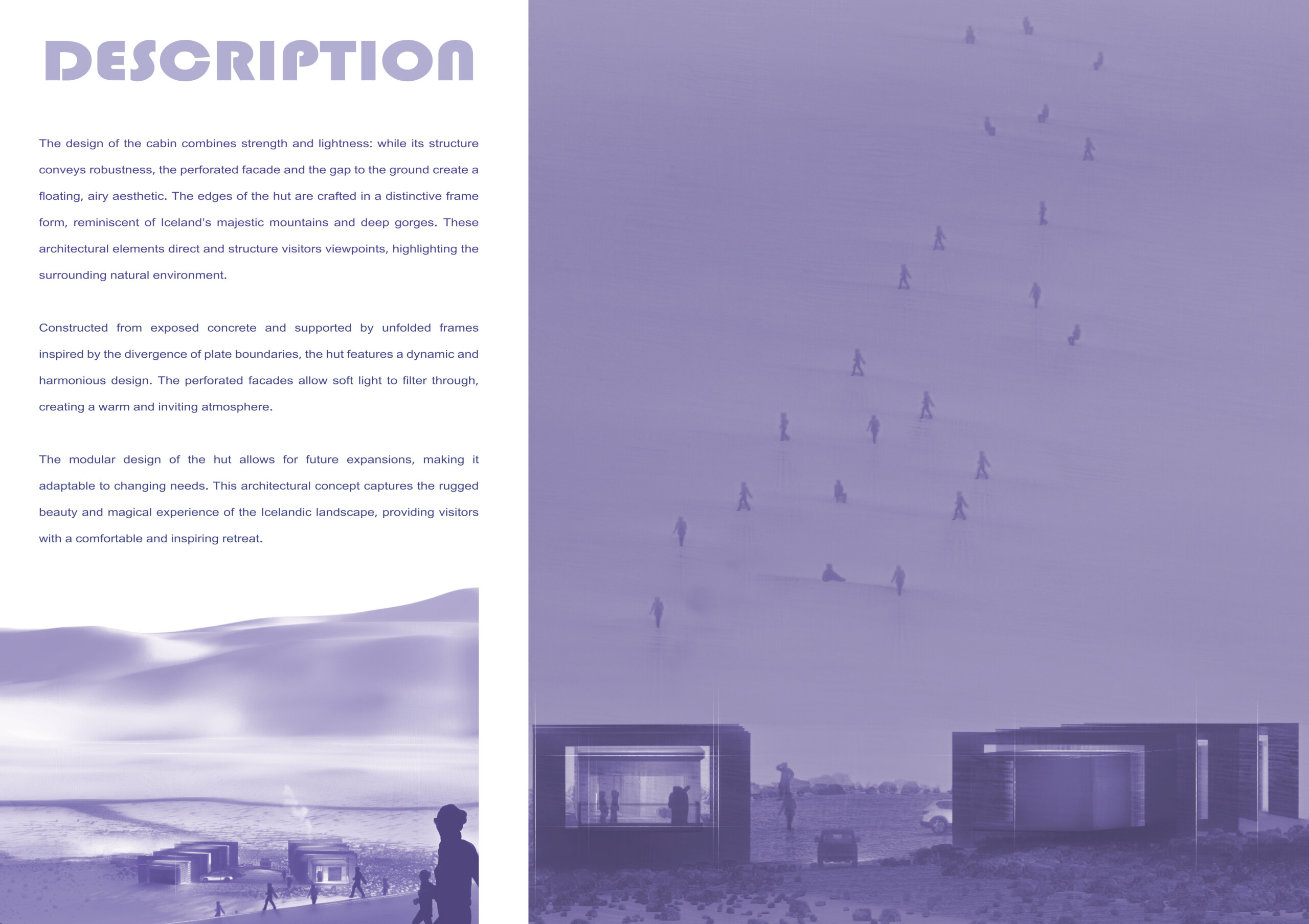5 key facts about this project
## Project Overview
The visitor center is situated within a valley context conducive to outdoor activities, specifically tailored for skiing and hiking enthusiasts. The design emphasizes functionality while respecting the surrounding natural landscape, reflecting characteristics compatible with rugged wilderness areas such as Iceland. The intent of the project is to create an environment that fosters engagement with nature through its architectural configuration.
### Spatial Organization
#### Sections and Layout
The building is organized into two main sections: a **Northern Section** designated for visitors and a **Southern Section** for staff and operational needs. This thoughtful spatial arrangement enhances visitor flow, facilitating a direct transition from public entry areas to functional zones.
- **Northern Section**: This area is equipped with amenities, including a self-serve refreshment station, sporting equipment storage, and a rest area, aimed at providing comfort for visitors.
- **Southern Section**: Designed to house operational facilities such as a snow groomer garage and equipment check, this section supports the diverse recreational activities available in the vicinity.
Circulation within the building is achieved through two primary corridors that direct visitors to significant features, including a viewing deck that offers expansive views of the surrounding valley.
### Materiality and Construction
#### Primary Materials
The project employs a mix of robust materials to ensure durability while maintaining aesthetic value:
1. **Exposed Reinforced Concrete**: Selected for its structural strength and its ability to harmonize with the natural environment.
2. **Glass Panels**: Integral to the façade, these elements enhance transparency, allowing for natural light penetration and unobstructed views.
3. **Perforated Facades**: Designed for light filtration, these features contribute to energy efficiency while adding a distinctive visual quality.
4. **Steel Frames**: Utilized for their structural support capabilities, these frames create a dialogue between solidity and visual lightness.
This combination of materials reflects a commitment to resilience while promoting environmental consideration, ensuring the structure can withstand local climatic conditions.
### Design Features and User Interaction
The architectural design incorporates features that enhance the overall visitor experience:
- **Floating Aesthetic**: The combination of substantial materials alongside transparent elements fosters a visual lightness, with edges styled to evoke the region's natural landscapes.
- **Modularity**: The design allows for future expansions, accommodating evolving visitor needs and encouraging adaptive reuse, a hallmark of sustainable architectural practice.
### Lighting and Environmental Integration
Strategically designed perforations and transparent sections optimize natural light entry, creating a dynamic interplay of shadows and reflections throughout the day. This design choice not only enhances the aesthetic appeal but also aligns the indoor environment with the rhythms of the surrounding nature, reducing dependency on artificial lighting.
### Unique Features
- **Observatory Deck**: Positioned to provide panoramic views, this feature serves as both a visual connection to the landscape and a gathering point for social interactions.
- **Interactive Info Points**: These installations enhance visitor engagement by offering educational resources regarding the local environment and available activities.


