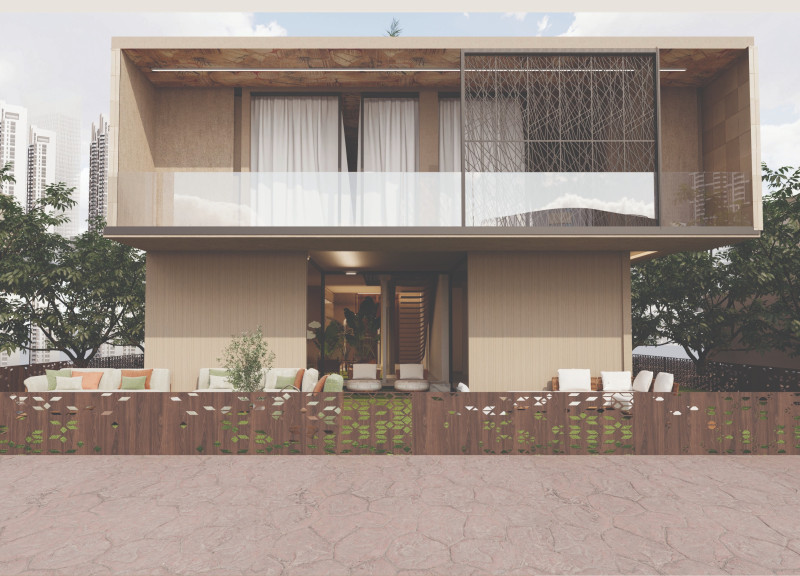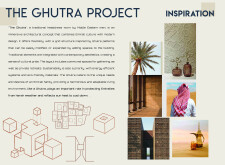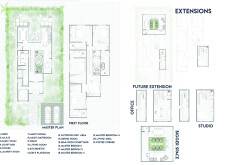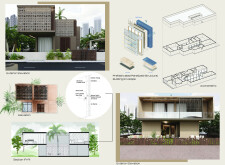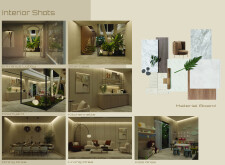5 key facts about this project
### Overview
The Ghutra Project is situated in a developing area of the UAE, designed to reflect the intersection of Emirati cultural heritage and modern residential requirements. The design employs a grid structure that references traditional patterns associated with the Ghutra, creating a residential environment that fosters a sense of identity among its inhabitants. The project prioritizes a balance between communal spaces for social interaction and private retreats, ensuring adaptability to contemporary family dynamics.
### Spatial Strategy and Functionality
The master plan emphasizes spatial coherence and fluidity, integrating courtyards and green areas to enhance the connection with nature. Flexible room configurations facilitate future extensions, allowing for adaptability as family needs evolve. The layout encourages interactive communal living, transitioning smoothly into private quarters, with outdoor spaces designated for recreational use. This modular approach supports a lifestyle that values both togetherness and privacy.
### Material Selection and Sustainability
Materials selected for the Ghutra Project are intended to optimize both aesthetic and functional performance. Structural precast panels provide durability, while insulation materials and airtight joints enhance energy efficiency and weather resistance. Glass panels are utilized to maximize natural light without compromising privacy, and finishes such as stone, marble, and wood bring warmth and texture to the interiors. The design incorporates sustainable practices, including energy-efficient systems and eco-friendly materials, reflecting a commitment to environmental responsibility in urban living. Textured wall finishes and symbolic artistry further integrate local craftsmanship into the overall design narrative, reinforcing cultural significance while embracing contemporary expectations.


