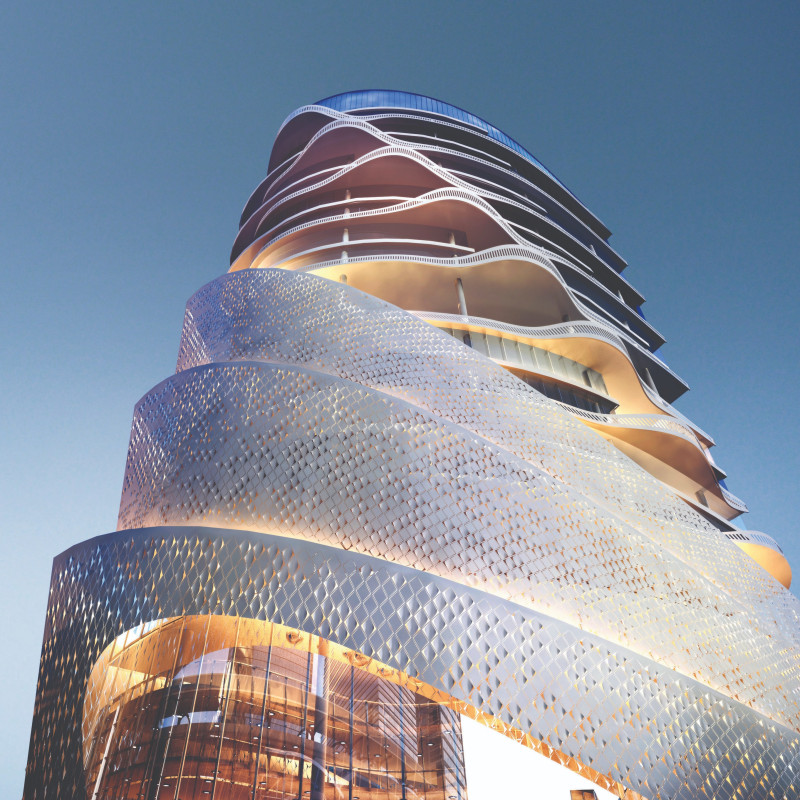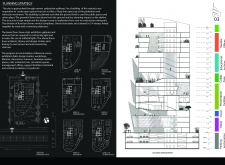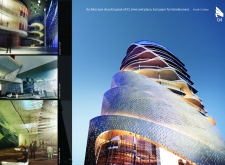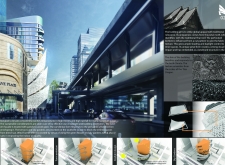5 key facts about this project
## Project Overview
Located in an urban setting in Thailand, the design emphasizes modern architectural principles while referencing local cultural elements. Functioning as a multi-functional space, the building caters to a wide range of activities, including educational and retail functions, thereby encouraging community interaction. The project features a central plaza at ground level that serves as a focal point for pedestrian engagement, contributing to the vitality of the surrounding area. The architecture is characterized by its pronounced verticality, which defines its presence in the skyline.
## Functional Organization and User Experience
### Access and Circulation
The design responds to the site's narrow pedestrian pathways, prioritizing accessibility and encouraging foot traffic. The ground level incorporates various public functions, including retail spaces and exhibition galleries, strategically located to maximize user accessibility. A clear organizational strategy divides the building into distinct zones across three to four levels, interconnected by voids and staircases that facilitate fluid circulation. Key spaces include retail areas on Level 01, presentation and exhibition halls on Levels 14 and 15, and educational facilities on Level 11, which encompass lecture rooms and design studios. Additional support facilities such as management offices and recreational spaces ensure the functional efficiency of the building.
### Material Selection and Environmental Integration
The project employs a diverse range of materials chosen for both their aesthetic qualities and functional attributes. Glass and aluminum are predominant on the facades, enhancing transparency and visual connectivity with the surroundings. Perforated panels are integrated into the design to provide shading while allowing natural light to penetrate interior spaces. The inclusion of terraces and sky gardens promotes biodiversity and underscores the project's commitment to sustainable practices. This deliberate selection of materials aligns with contemporary architectural standards while responding to local environmental considerations.
The project incorporates features suitable for the tropical climate, including optimized building orientation to minimize direct sunlight exposure and a wind tunnel effect that enhances natural ventilation. These strategies significantly reduce the reliance on mechanical cooling, thereby fostering an energy-efficient indoor environment. The unique roof design, inspired by traditional Thai motifs, enhances shading and cooling while reflecting the cultural context.






















































