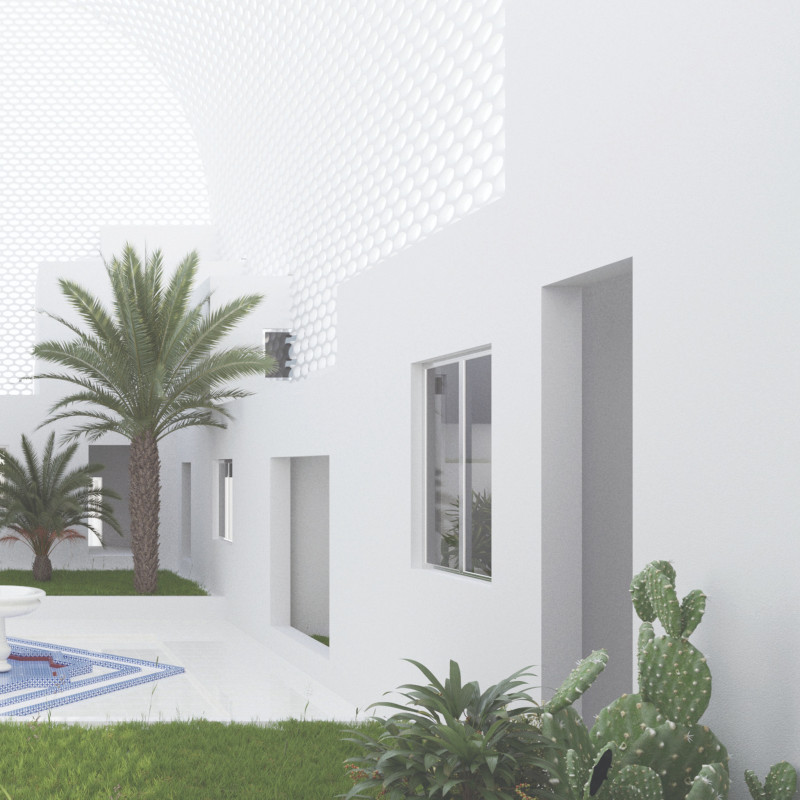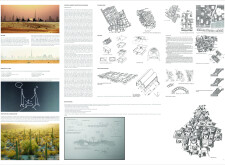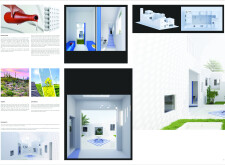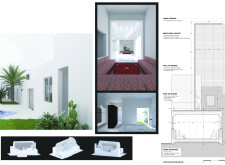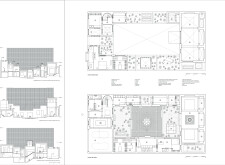5 key facts about this project
### Overview
The architectural design project is situated in an area rich with cultural heritage, focusing on sustainability, community engagement, and adaptable living arrangements. It is inspired by traditional domestic architecture from the Arab region, particularly reflecting the distinctive characteristics of the United Arab Emirates where urban life coexists with desert landscapes. The design intends to connect historical architectural significance with contemporary functional requirements, addressing environmental considerations in the process.
### Spatial Strategy and User Experience
The design emphasizes a cohesive relationship between the built environment and the natural setting, integrating traditional housing typologies with modern amenities. Key elements include a well-structured spatial layout that facilitates intentional flow and usability across different areas. Central courtyards serve as community anchors, promoting social interactions and providing serene spaces for both relaxation and gathering. The project prioritizes functional versatility, allowing spaces to adapt to various uses over time, such as accommodating both formal and informal events, thereby reflecting the dynamic needs of families and communities.
### Materiality and Environmental Considerations
Material selection plays a crucial role in the project's sustainability goals. Reinforced concrete provides structural stability while local clay bricks enhance thermal insulation, benefitting internal temperature regulation. Large glass surfaces are utilized to maximize natural light and maintain a visual connection with the external environment, which is essential in a desert context. Additionally, the incorporation of wood adds warmth and texture within the spaces. Outdoor water features, including reflection pools and fountains, enhance the microclimate and introduce an element of tranquility, embodying the project’s commitment to environmental stewardship.


