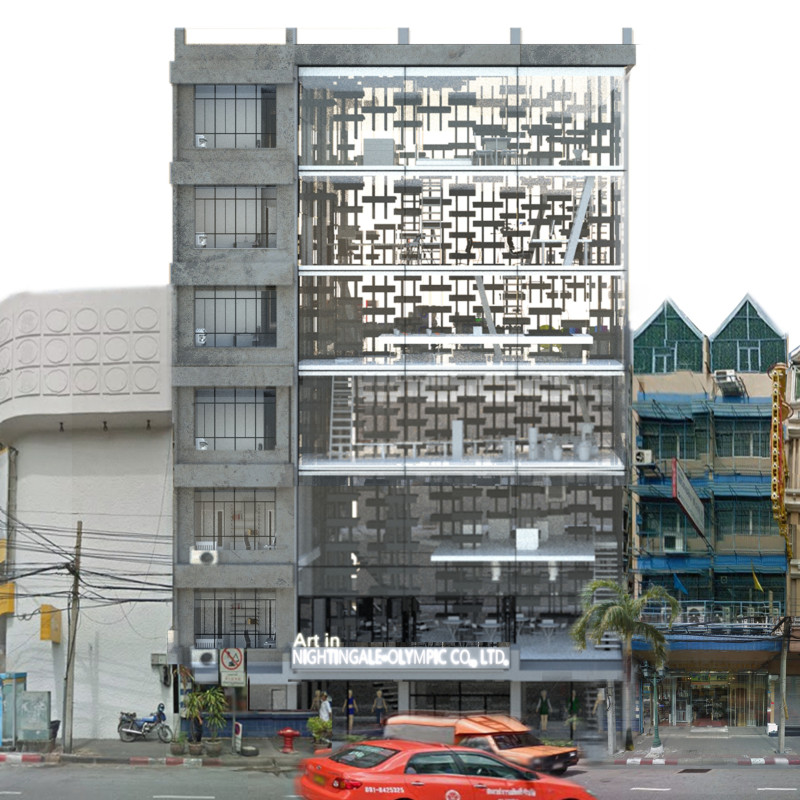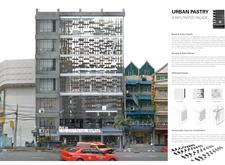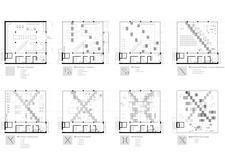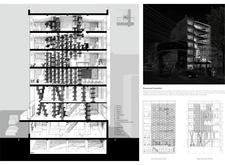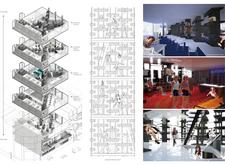5 key facts about this project
### Overview
Urban Pastry is a multifunctional development situated in an urban environment that integrates diverse activities including retail, exhibitions, residences, and workshops. The project emphasizes community interaction and transparency through its architectural design, which features an infiltrated façade that engages with its surroundings while preserving the historical identity of the site. This blend of contemporary architectural elements and preservation creates a dialogue between past and present, enhancing the sense of urban identity.
### Architectural Strategy
The primary façade, composed of modular, perforated blocks, serves both aesthetic and functional purposes. This design facilitates natural ventilation and light diffusion, contributing to the comfort of the interior spaces. Key materials include concrete for structural integrity, extensive glass to promote transparency and visibility, and textured metal panels that enhance the façade's visual interest. The use of these materials not only supports the design's longevity but also fosters a connection with the urban context.
### Functional Layout
The space is organized across multiple floors, each designed for specific functions, creating a clear spatial hierarchy. The first floor serves as a retail and reception area, while the second floor hosts an exhibition space alongside a cafeteria. Above, the third floor is dedicated to a gallery for artistic presentations, and the fourth floor accommodates lecture and workshop rooms. The upper levels are primarily residential, integrating living and working environments. Additionally, the rooftop includes a performance stage and garden, promoting community engagement and connection to nature.


