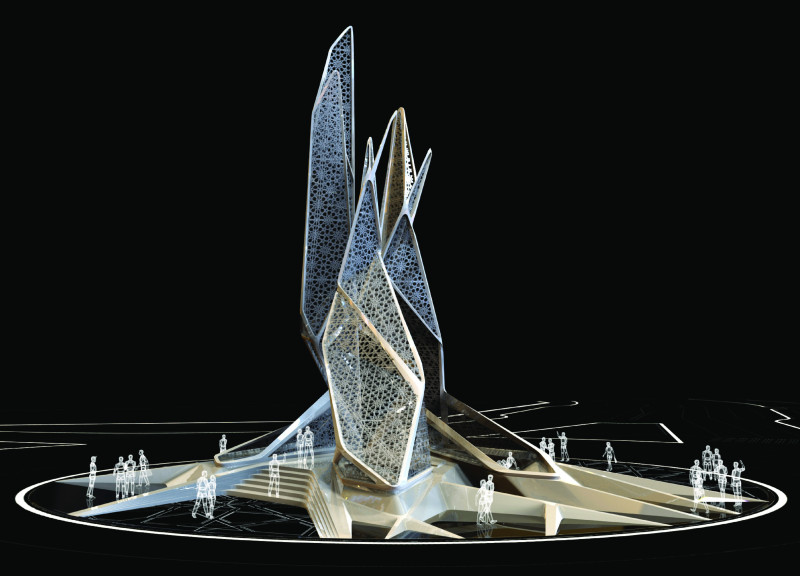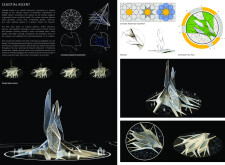5 key facts about this project
# Analytical Report on Architectural Design Project: Celestial Ascent
## Project Overview
Celestial Ascent incorporates modern design elements while honoring the characteristics of traditional Middle Eastern architecture. Located in [not specified], the project aims to foster a narrative rooted in geometry and nature, inviting contemplation and a connection with the universe.
## Design Language
### Geometry and Symbolism
The design integrates curved forms with geometric abstraction, evoking themes of growth and upward movement. An intricate facade characterized by detailed cut patterns recalls traditional lacework found in regional architecture, thereby establishing a dialogue between contemporary and historical forms. The architectural language reflects concepts of unity, balance, and harmony, which resonate throughout the structure, encouraging reflection on interconnectedness within the built environment.
### Materiality and Structural Features
The material selection plays a critical role in reinforcing the project’s conceptual integrity. Glass is predominantly used for the facade, promoting transparency and interaction with natural light, resulting in dynamic visual effects. Structural elements in metal provide durability while maintaining a light appearance, while stone connects the modern design to historical precedent. Concrete serves as the foundation, ensuring stability and longevity, anchoring the monument within its landscape. Additionally, the circular floor plan enhances accessibility and openness, facilitating exploration and engagement with the surrounding environment.
## Environmental Integration
The elevation features soaring towers that symbolize aspiration, while the layered facade reflects organic textures, enhancing the structure's dynamic character. The design progresses through iterative stages, capturing the evolution of forms that adeptly harmonize light, shadow, and geometry. Located at an elevated position, the monument not only serves as a physical landmark but also as a community hub for gatherings and cultural events, emphasizing its local relevance and cultural significance.


















































