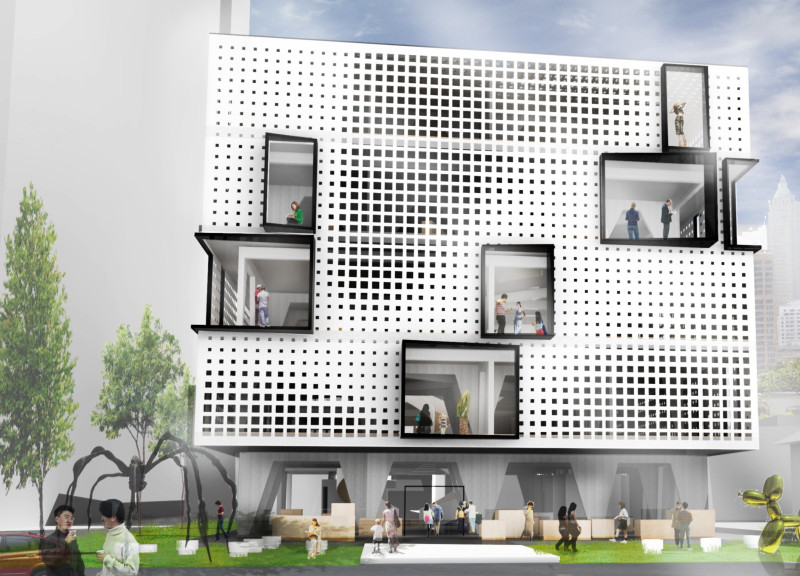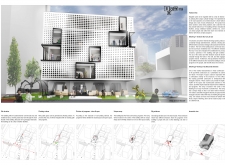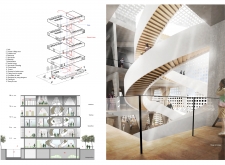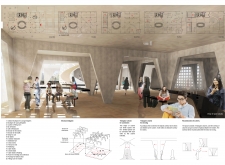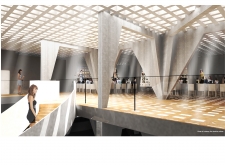5 key facts about this project
### Overview
Located in Bangkok, the Fashion Hub is designed to function as a multifaceted center for fashion and culture, strategically positioned between commercial and residential areas to foster community interaction. This initiative aims to integrate the vibrancy of the city with a distinctive architectural language while promoting accessibility and inclusivity for a diverse demographic.
### Spatial Dynamics
The interior of the Fashion Hub is organized into distinct zones tailored to specific functions, which include educational facilities, exhibition areas, and retail spaces. Open studios and classrooms provide aspiring designers with collaborative environments for hands-on learning, while dedicated exhibition spaces present opportunities for young creatives to showcase their work. The design also features outdoor boutiques, enabling direct sales opportunities for emerging designers. A prominent central ramp encourages fluid circulation between floors, enhancing visitor engagement throughout the building.
### Material Selection and Environmental Considerations
The project's material palette emphasizes both aesthetic appeal and functional performance. Extensive use of concrete establishes a durable base with an industrial character, while wooden elements in the interior deliver warmth and tactile contrast. Large glass panels enhance transparency, allowing natural light to permeate the spaces and inviting visual connections with the surrounding urban environment.
In terms of sustainability, the design incorporates landscaped areas that include art installations and a system of ramps to facilitate accessibility, promoting outdoor activities and fostering community interaction. The innovative use of triangular columns not only supports the structural integrity of the building but also enriches spatial experiences by guiding movement through the varied interior landscapes.


