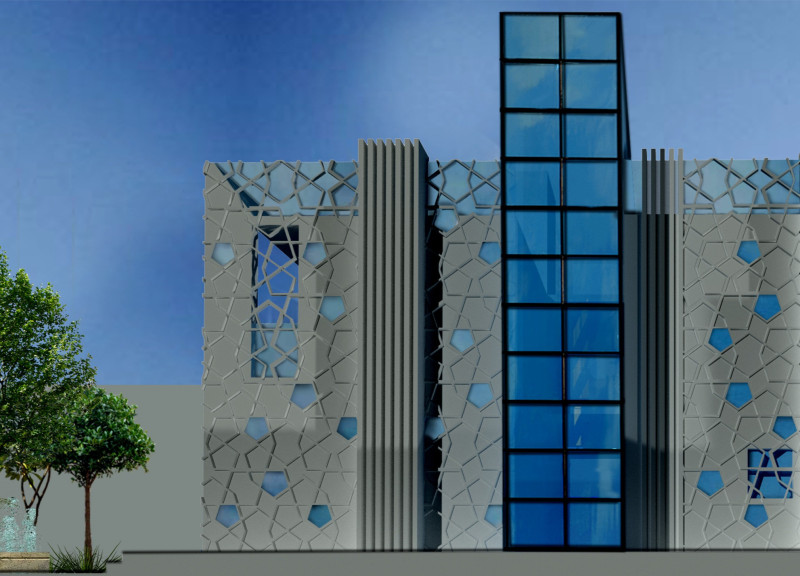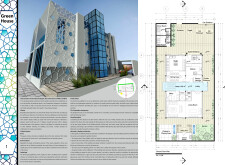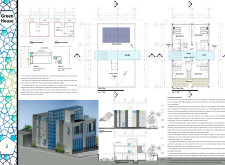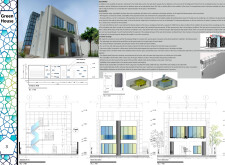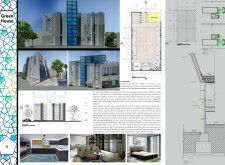5 key facts about this project
## Overview
Located in Dubai, UAE, the Green House project exemplifies a contemporary architectural design that addresses practical living requirements while remaining sensitive to the regional climate. The design intent focuses on enhancing family living through an approach that integrates sustainable architectural practices and cultural values. The project emphasizes community interactions and environmental stewardship, aiming to provide an ideal living space suited to the needs of modern families in an arid environment.
### Climate and Spatial Strategy
The design carefully considers Dubai's high temperatures and low humidity, utilizing features such as strategically placed voids that enhance natural ventilation. Lightweight materials are employed to minimize heat gain, contributing to a comfortable internal environment. The spatial organization is thoughtfully arranged to promote family cohesion, with flexible areas that can adapt over time and options for future expansion. The ground floor includes communal spaces such as a Majlis for gatherings, alongside seamlessly connected kitchen and dining areas that facilitate indoor-outdoor living.
### Material Selection and Sustainability
Sustainability is a core component of the design, with an emphasis on locally sourced and environmentally friendly materials. The structure primarily incorporates reinforced concrete, which offers strength and thermal mass, while lightweight glass fiber reinforced concrete is utilized for the façade, providing aesthetic appeal without excessive weight. Additionally, the building features energy-efficient solar panels for renewable energy generation and a water harvesting system with a 1000-liter underground tank to promote resource conservation. The innovative use of materials not only reduces the overall carbon footprint but also enhances the building's functionality and resilience within its climate context.


