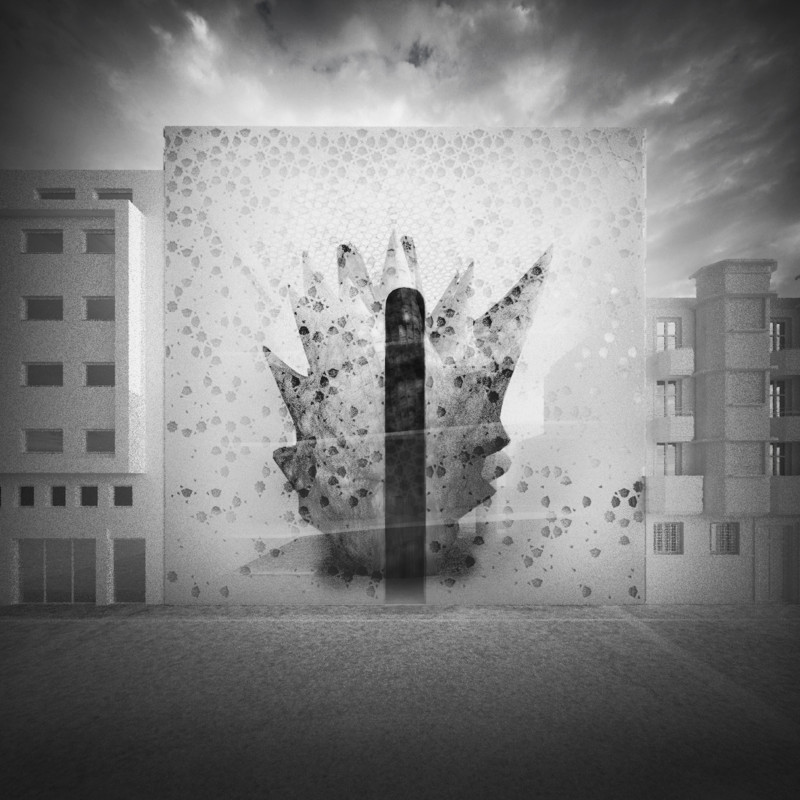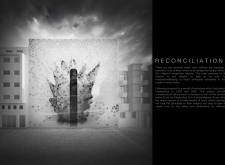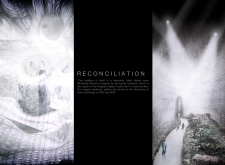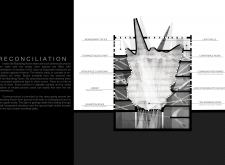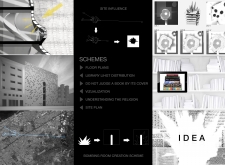5 key facts about this project
## Concept Overview
Located in Casablanca, Morocco, the project is designed as a memorial and cultural library intended to foster understanding among different belief systems in the wake of the 2003 and 2007 terrorist bombings. It aims to provide a space for learning, reflection, and communal healing, addressing the misconceptions that can lead to extremism.
## Spatial Strategy
The building's spatial organization responds to its urban context and historical narratives. The main entrance is thoughtfully positioned to create a dialogue between the city's past and present. Central to the layout is the "Bombing Room," which reflects the shape of a bomb explosion, symbolizing the impact of violence while encouraging introspection on its consequences. The building includes flexible learning areas designed to adapt to community needs, promoting interaction among visitors and encouraging a sense of belonging.
## Materiality and Symbolism
The use of materials throughout the project is intentional and thematically relevant. Concrete is employed for structural integrity, embodying permanence and the stark reality of loss. Glass elements enhance transparency, inviting light and echoing openness to dialogue. Steel components contribute to the sense of strength and resilience. Additionally, the incorporation of reclaimed materials from the bombed sites serves as a powerful symbol of rebirth and renewal, reinforcing the project's commitment to reconciliation.


