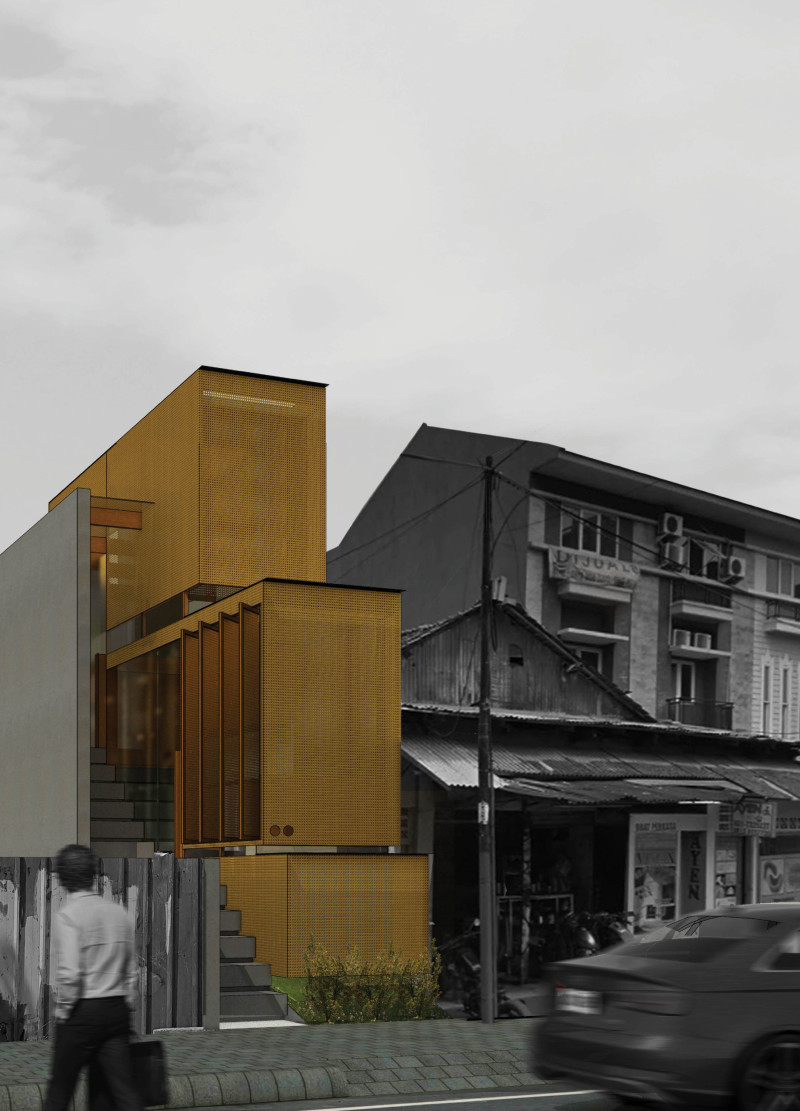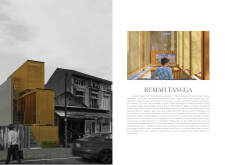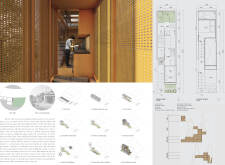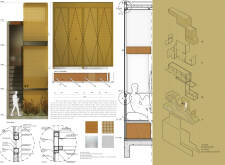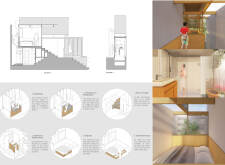5 key facts about this project
The Rumah Tangga, or Stair House, is an innovative architectural project located in Jakarta, Indonesia. This residential structure is designed to effectively utilize a compact urban site of just 25.5 square meters. The architecture emphasizes verticality, featuring a multi-functional layout that promotes both private and communal living. The integration of nature and sustainability serves as a fundamental aspect of the design, creating a comfortable environment for its inhabitants while maintaining a connection to the broader urban context.
Unique Architectural Approaches
One distinctive feature of the Rumah Tangga is its clever use of the central staircase, which acts as a backbone for circulation and spatial organization. This staircase is integrated into the design as an amenity that fosters social interaction while connecting various levels of the home. The careful arrangement of living spaces, including the living room, kitchen, and bedrooms, allows for flexibility in function. The living area doubles as a dining space, providing versatility for everyday use while encouraging family interactions.
The architectural materiality plays a vital role in shaping the project’s character. The use of rattan for cladding not only aligns with sustainable practices but also brings a warm and natural aesthetic to the exterior. Wood veneer finishes enhance the internal atmosphere, conveying a sense of comfort and home. Exposed concrete serves as a structural element, contributing to the durability of the design while maintaining a contemporary edge. The inclusion of large glass windows ensures ample natural light reaches all areas, reducing reliance on artificial illumination and enhancing the overall livability.
Sustainable Design Elements
The Rumah Tangga exemplifies sustainability through its design features. Natural ventilation is achieved by strategically placed windows and openings, optimizing airflow throughout the home. Additionally, the integration of rainwater harvesting systems illustrates a commitment to resource management. The building's façade design incorporates perforated elements, allowing for passive cooling and energy efficiency.
Further emphasizing the project's unique approach is its cultural relevance. The design reflects the Indonesian philosophy of community and connection, prioritizing spacious common areas while providing seclusion within private rooms. The result is a living environment that nurtures both individual privacy and familial interaction.
The architectural plans and sections of the Rumah Tangga highlight the efficient use of available space, offering insights into the thoughtful organization of each level. Architectural designs illustrate how the interplay between different materials, forms, and functions creates a harmonious living environment.
For those interested in exploring the intricate details of the Rumah Tangga, a comprehensive presentation of the architectural designs, plans, and sections provides deeper insights into its innovative approach and unique characteristics.


