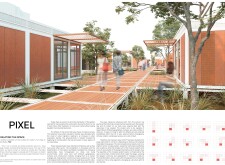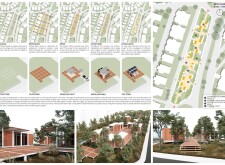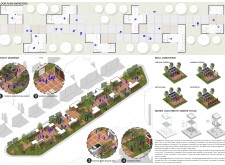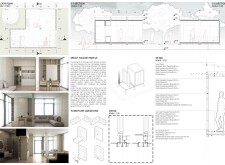5 key facts about this project
### Overview
The Pixel project represents a contemporary architectural solution aimed at integrating flexible living spaces into urban settings, responding to challenges posed by population growth and urban migration. The design emphasizes modularity, accessibility, and sustainability, with a focus on creating adaptable environments that accommodate diverse lifestyles and promote community interaction.
### Structural Strategy and Material Use
The project employs a structural framework of reinforced concrete pilasters, minimizing site disruption while providing a sustainable foundation. Above this, modular platforms constructed from steel columns allow for customization to meet varying loading requirements. The living units follow a grid layout based on 5m x 5m dimensions, facilitating easy reconfiguration to balance communal areas with individual privacy.
The facade features perforated panels made of steel and aluminum, designed to enhance both visual appeal and environmental functionality by optimizing natural light and airflow. Additionally, the Kingspan Dr-Design Cassette System contributes to the building's insulation and thermal performance, essential for adapting to diverse climatic conditions.
### Community-Centric Features
A distinctive aspect of the Pixel design is its emphasis on urban resilience through adaptive sustainability. The incorporation of renewable energy sources, such as solar panels, alongside innovative water and waste management systems, underscores a commitment to minimizing environmental impact. Furthermore, the layout prioritizes communal spaces, including designated areas for social gatherings and community agriculture, fostering connectivity among residents.
The modular design allows for units to be rearranged, repurposed, or expanded as community needs evolve, thereby enhancing the project's longevity. This flexibility, combined with an emphasis on sustainability and community interaction, addresses the multifaceted demands of modern urban living.























































