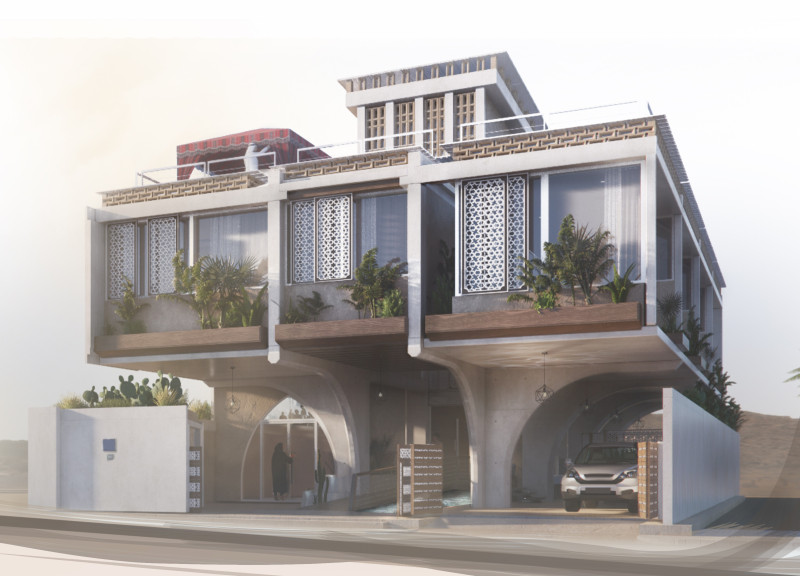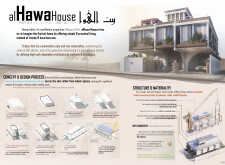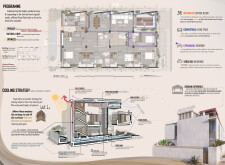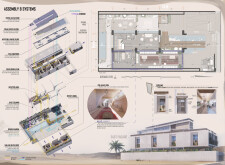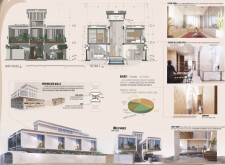5 key facts about this project
**Overview of alHawa House**
alHawa House, located in Dubai, UAE, is a contemporary villa that embodies the blend of Emirati culture with modern architectural practices. Completed in 2023, this private residence focuses on creating a functional and aesthetically minimalist environment. The design responds to the harsh climatic conditions of Dubai through innovative cooling techniques and natural ventilation, aligning with its intent to foster a comfortable living space that respects local traditions while integrating technological advancements.
**Thermal Comfort and Natural Ventilation**
The design strategy employs a multi-layered cooling approach that harmonizes historic and current methods of thermal regulation. Key features include a solar chimney that promotes natural air circulation and wind towers that enhance airflow within living spaces. A shallow water feature beneath the house aids in cooling through evaporative processes, further addressing the needs of a desert climate. These elements collectively contribute to a climate-responsive architecture that prioritizes energy efficiency and occupant comfort.
**Structural and Material Considerations**
The structural system of alHawa House utilizes precast concrete components—including columns, slabs, and walls—ensuring efficient and cost-effective construction. The selection of materials underscores a commitment to sustainability, incorporating brutish concrete, reflective metals, and locally sourced sand aggregates. This design intention is complemented by a double-skin facade that not only facilitates thermal management but also protects against environmental elements like sand and dust, essential in the Dubai desert. The house’s expandable design allows adaptability in response to changing family needs, reinforcing the concept of versatility in urban living.


