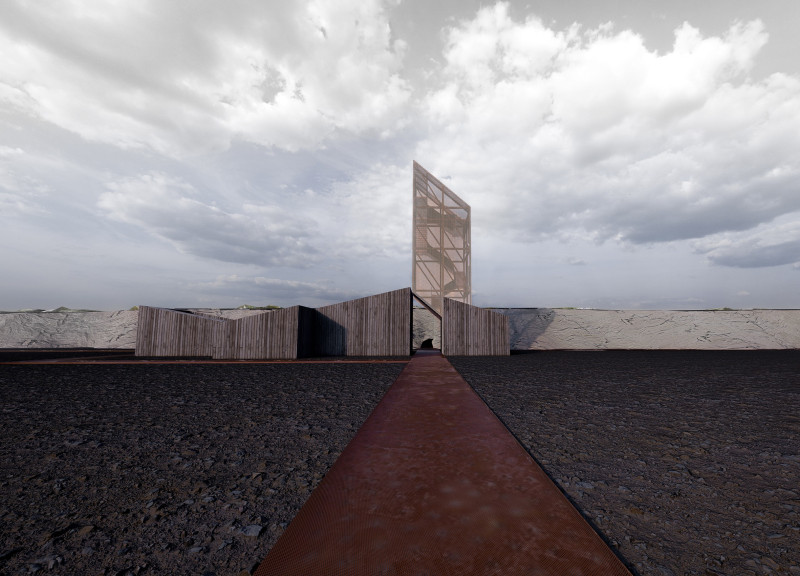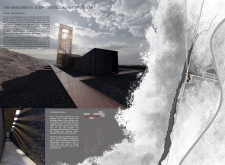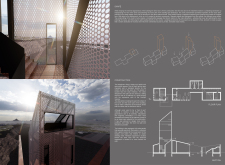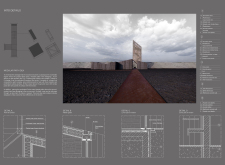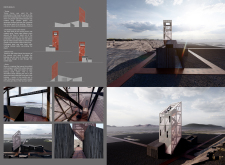5 key facts about this project
The Wanderer's Stop is a visitor center located in Grótagjá, Iceland, designed to serve tourists exploring the unique geological features of the region. This architectural project responds to the surrounding landscape while fulfilling practical requirements for public engagement. The building provides essential amenities such as rest areas, a café, and information spaces, facilitating interaction between visitors and the natural environment.
The design specifically emphasizes a connection with the Icelandic terrain, integrating materials and forms that reflect the robust surroundings. The architecture captures elements of traditional Icelandic construction, merging them with contemporary design strategies. The overall layout features a corridor that symbolizes a journey, allowing for a seamless flow between different functional areas.
Materiality and Sustainability
The Wanderer's Stop features an innovative combination of timber, perforated corten steel, mineral wool, stone, and hydrophobic materials. The use of timber not only provides structural support but also establishes a warm aesthetic typical of Icelandic architecture. Corten steel, employed as a distinctive façade element, enhances durability while allowing natural light to filter into the interiors, contributing to a dynamic spatial experience.
An emphasis on sustainability is evident in the project's layout and material choices. The incorporation of solar panels indicates a commitment to energy efficiency, while the thermal performance is optimized through the use of quality insulation materials. These decisions allow the building to blend with its environment considerably while addressing local climate challenges.
Dynamic Interaction with the Landscape
The architectural design promotes exploration through carefully planned circulation routes that guide visitors naturally from one area to another. The building features sloping roofs and terraces that parallel the topography, reinforcing the relationship between the structure and the landscape. Vantage points integrated into the design create opportunities for visitors to pause and appreciate the surroundings, enhancing their experience of the geothermal features nearby.
Through the deliberate arrangement of public spaces, The Wanderer's Stop fosters community engagement and promotes awareness of Iceland's natural resources. In this context, the visitor center serves not only as a functional space but also as an educational platform for environmental stewardship.
Readers are encouraged to explore the project presentation for an in-depth look at the architectural plans, sections, and designs that provide deeper insights into this thoughtful architectural endeavor. The visualization of architectural ideas creates a clearer understanding of the project's unique contributions to the field of architecture and its practical implications for the site.


