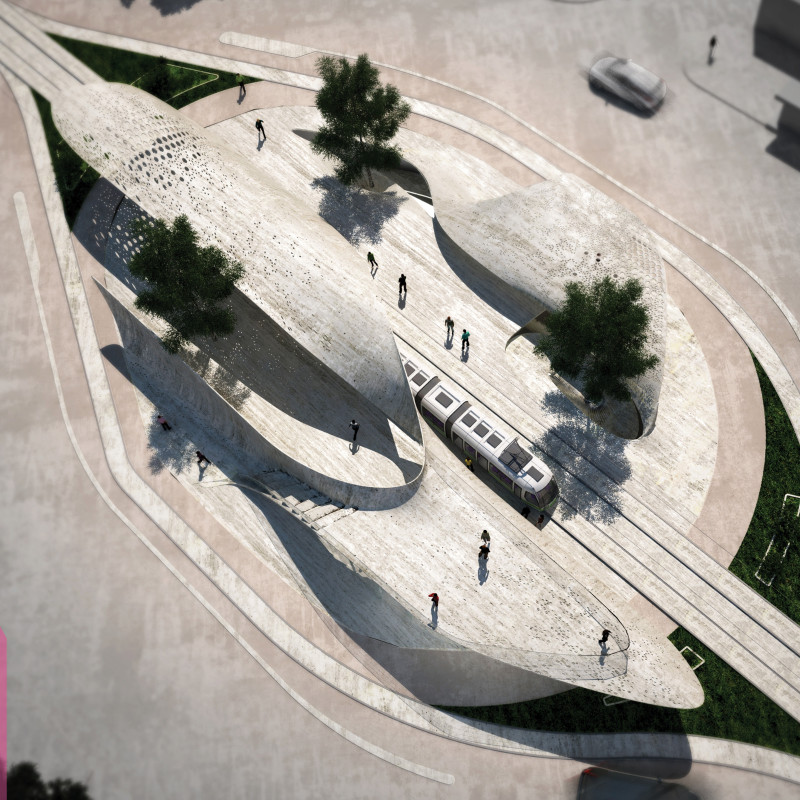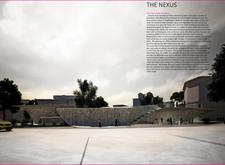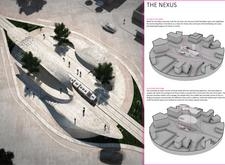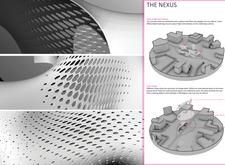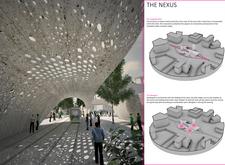5 key facts about this project
## Overview
Located within a bustling urban environment, this project serves as a pivotal exchange for public transportation while fostering connections among commuters and local residents. The design centers on a functional hub that prioritizes accessibility and social interaction, reflecting its role as a communal gathering space. The concept emphasizes both utility and aesthetic coherence, integrating with the existing urban fabric.
## Spatial Configuration and Circulation
The structure comprises three interlocking shells that each fulfill distinct functions while collectively enhancing the overall spatial experience. This configuration allows for a range of uses, from multi-purpose areas to dedicated commuter facilities. Access is facilitated by strategically placed ramps, which connect various levels, including a lower ground housing conference rooms and multi-functional spaces, and an elevated viewing platform that offers expansive views of the surrounding cityscape. This thoughtful circulation design promotes fluid movement and engagement with the urban environment.
## Material Use and Sustainability
Reinforced concrete serves as the primary material, characterized by thin profiles that are both efficient and aesthetically pleasing. The design incorporates:
- **Cement** as the binding agent,
- **Aggregate** from natural sources to ensure mass and integrity,
- **Steel reinforcement** for added strength under tension, and
- **Sheet metal** used in specific areas to maintain durability without compromising slender aesthetics.
This strategic selection of materials not only underscores a commitment to sustainability but also illustrates innovative engineering practices that enhance the structure's functionality while minimizing environmental impact. The integration of vegetation within the design further contributes to the microclimate, providing natural shade and promoting ecological benefits.


