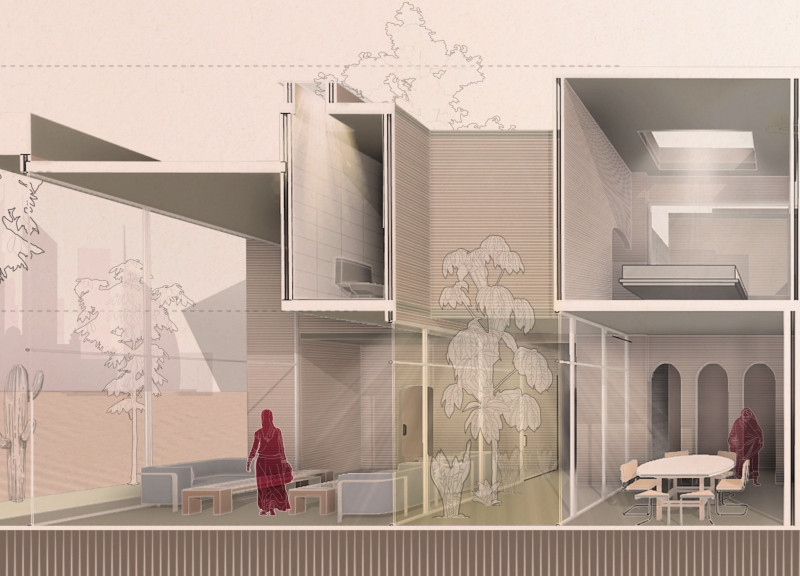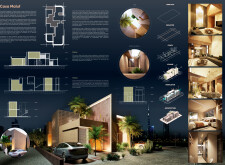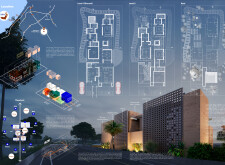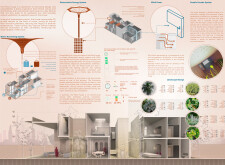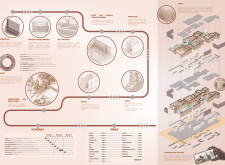5 key facts about this project
# Analytical Report on Casa Maluf Architectural Project
## Overview
Casa Maluf is located in Dubai and is designed to integrate traditional Emirati cultural elements with contemporary architectural practices. The intent of this project is to create a hospitality-focused residence that reflects local values while implementing advanced, sustainable technologies. The design emphasizes flexibility and community, providing spaces that are conducive to social interaction as well as private living.
## Architectural Narrative
### Spatial Strategy
The project features a modular design that allows for future expansions, providing adaptability for evolving family dynamics. Open living spaces are arranged to foster communal activities, complemented by strategically placed gardens and an atrium. These elements enhance natural light and connectivity between indoor and outdoor environments, establishing a dialogue with the natural surroundings that is integral to Emirati culture.
### Engagement with Nature
The design incorporates various gardens and internal green spaces, promoting biodiversity and visual appeal. Perforated concrete panels not only serve functional purposes—such as providing shade and facilitating ventilation—but also create a dynamic interplay between light and shadow. This engagement with the landscape reinforces a sense of place and enhances the user experience within the residence.
## Materiality and Systems
### Sustainable Construction
Materials chosen for Casa Maluf prioritize sustainability and resilience against Dubai's climate. Key elements include 3D-printed structures that expedite assembly and reduce waste, as well as thin film photovoltaic panels that generate renewable energy. Natural stone and timber finishes create inviting surfaces respectful of local heritage, while advanced systems such as rainwater harvesting and natural ventilation contribute to the residence's overall efficiency.
### Technology Integration
The architectural design features a comprehensive energy system that includes photovoltaic panels with a capacity of 300W each, a rainwater harvesting system, and a wind tower that utilizes natural currents for cooling. A double façade system ensures thermal insulation from extreme temperatures, promoting energy efficiency and enhancing indoor comfort.


