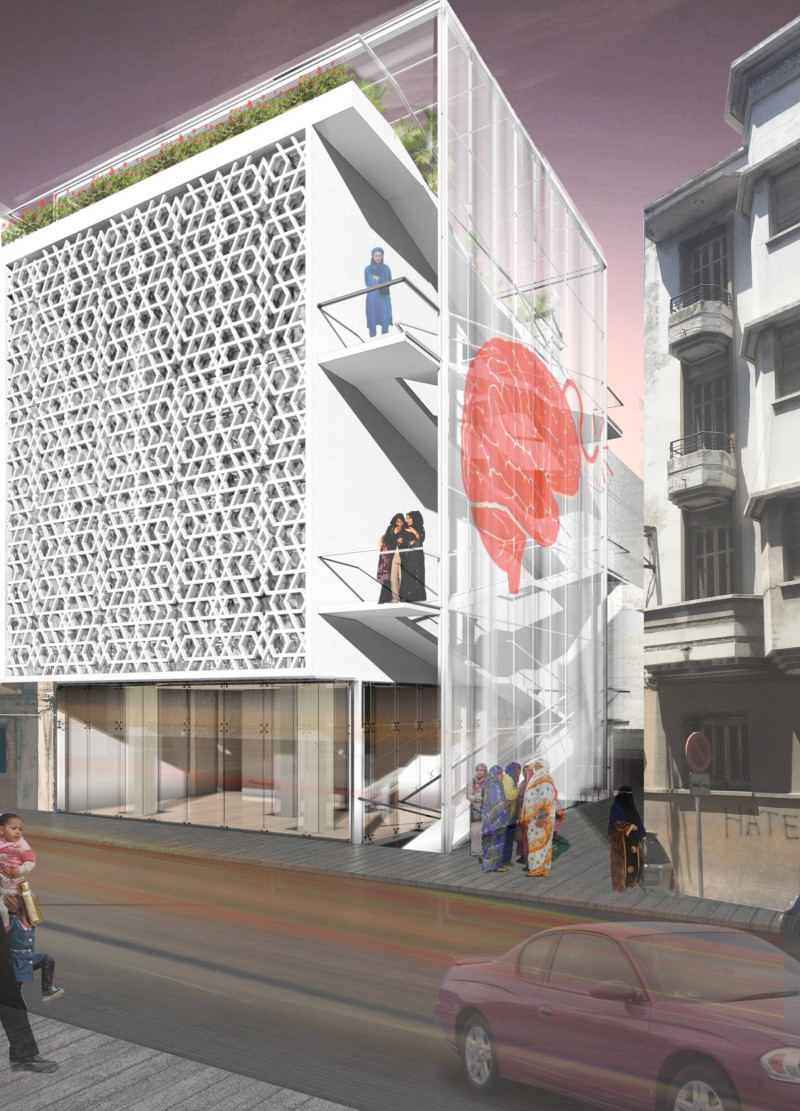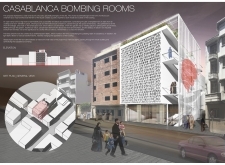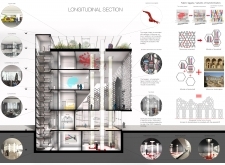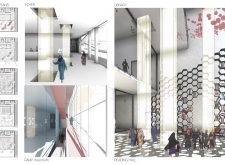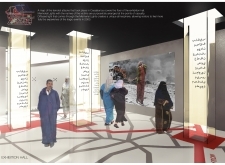5 key facts about this project
## Analytical Report: Casablanca Bombing Rooms Architectural Design Project
### Overview
Located in Casablanca, the Bombing Rooms project addresses the impact of the 2003 bombings, serving as a memorial space aimed at reflection, education, and healing. The design integrates cultural elements from Morocco's architectural heritage while responding to contemporary socio-political dynamics. The objective is to create an accessible environment that fosters community engagement and contemplative experiences.
### Spatial Organization and Materiality
The layout features a variety of interconnected functional spaces, including exhibition halls, a library, a conference center, classrooms, a foyer, and a roof park. Each area serves distinct purposes, promoting themes of peace and community dialogue. The architectural expression is enhanced through the use of perforated concrete, glass, and steel, ensuring both visual and environmental advantages. The incorporation of Moroccan fabric throughout the interiors further emphasizes cultural identity and sustainability.
#### Unique Features
Key elements of the design include memorial lights symbolizing the victims, which create an atmosphere conducive to contemplation. The library and reading hall incorporate modular bookshelves evoking architectural ruins, promoting interactive educational experiences. Additionally, the ramp walkway facilitates accessibility while symbolizing a journey through recollection and narrative, guiding visitors through the emotional landscape represented by the Bombing Rooms.


