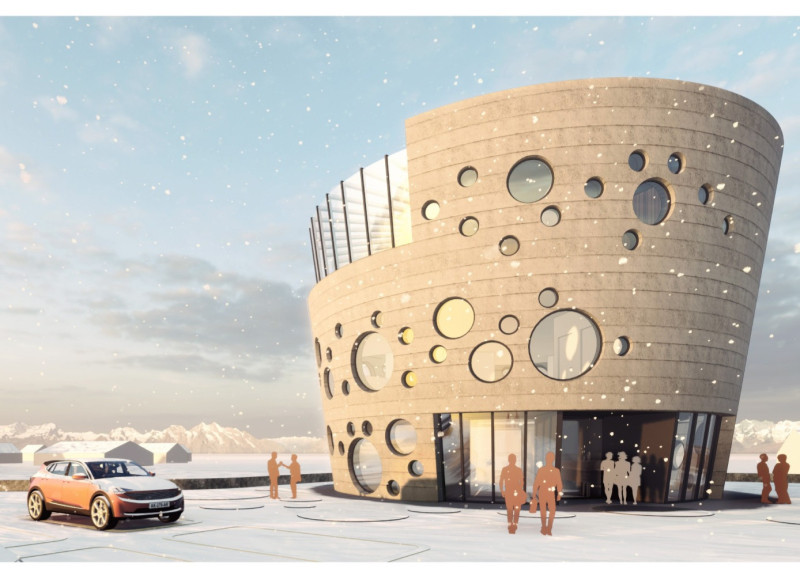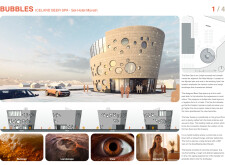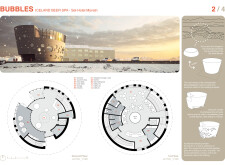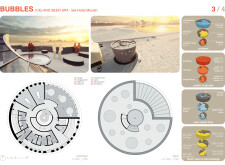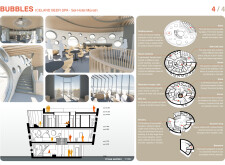5 key facts about this project
### Overview and Concept
The Iceland Beer Spa is situated in the Lake Mývatn region, designed to integrate with the surrounding landscape while offering distinctive experiences centered on beer and wellness. The architectural form reflects organic shapes inspired by volcanic craters, which characterize the area's rugged geography. This facility combines a brewery, spa amenities, and communal spaces, emphasizing aesthetic continuity with the external environment and promoting interaction between indoor activities and the natural beauty that envelops the site.
### Materiality and Design Intent
The structural envelope features a combination of raw concrete and expansive glass, optimizing durability while enhancing transparency through natural light and expansive views. This material choice fosters an earthy atmosphere, harmonizing with the serene environment. A unique perforated façade incorporates circular openings reminiscent of bubbles, creating playful interactions of light and shadow. This design feature also aids in temperature regulation and ventilation.
Within the spatial design, a multi-level layout minimizes the building’s footprint while maximizing functional areas, allowing guests to enjoy varied perspectives of the lakes and landscape. The ground floor accommodates essential amenities, including a brewery, a gift shop, and a lounge, and invites guests to engage with the brewing process. The wellness facilities are strategically positioned on upper levels, featuring treatment rooms and saunas, which enhance the visitor experience with elevated views. Large circular windows promote a direct connection to the landscape, allowing for privacy alongside accessibility to scenic vistas.
### Innovative Architectural Features
A central atrium serves as a connective core, facilitating vertical movement within the building and reinforcing the circular design. The accompanying circular staircase enhances flow between spaces while echoing the organic themes throughout. By merging the concepts of a beer spa with wellness retreats, this project distinguishes itself from conventional hotel and spa designs. Its architectural strategy draws inspiration from local geological elements, establishing a narrative that resonates with Iceland's natural features and crafting a unique identity for the facility.
### Materials Utilized
Concrete serves as the primary structural component, providing strength and durability for the building. Extensive use of glass enhances natural illumination and visual access, while wood elements are incorporated in interior furnishings, adding warmth and a tactile contrast to the overall design.


