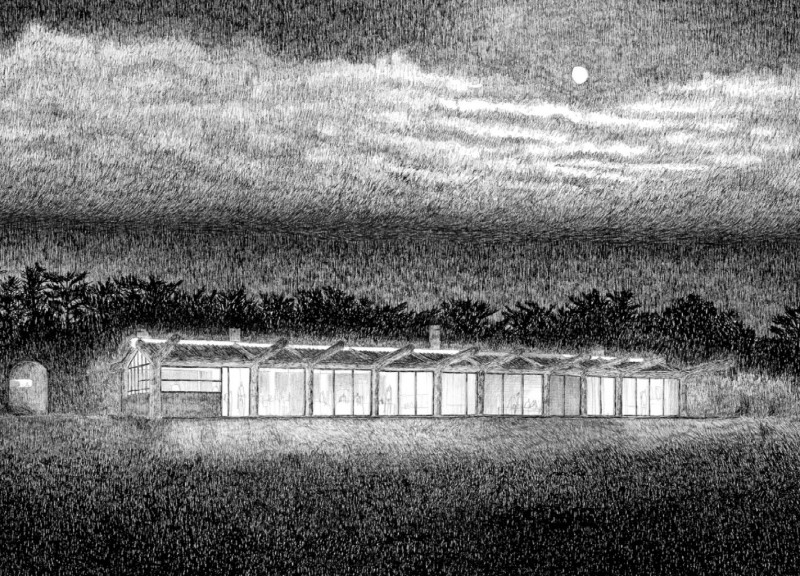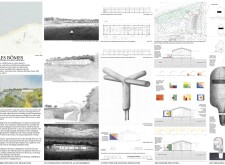5 key facts about this project
# Architectural Design Report: Les Bômes
## Overview
Les Bômes is a family residence located on the island of Ré, in the Charente-Maritime region of France. Positioned adjacent to the ocean, the design emphasizes ecological preservation and sustainability while responding to diverse family needs. The architectural approach fosters a connection with the surrounding landscape, integrating the built form with its environment to create a harmonious living space.
## Spatial Strategy
The organization of Les Bômes is centered on openness and connectivity. An exterior corridor links various living areas, facilitating interaction among occupants and with nature. The main living spaces are oriented to maximize views of the Atlantic, featuring expansive windows and open-plan layouts that enhance airflow and natural light. The design includes functional areas such as a kitchen with direct access to an outdoor terrace, creating an inviting environment for entertainment and family gatherings. Additionally, bedrooms are strategically placed to offer privacy while shielding them from harsh winds and sunlight, ensuring a comfortable retreat.
## Material Selection
A careful selection of materials reflects a commitment to durability and ecological sensitivity. The use of both composite and natural wood in structural elements and facades provides a sustainable aesthetic. Perforated composite concrete is incorporated into the facade for structural integrity and thermal management, offering a modern finish while contributing to the dynamic lighting within the home. Glass features prominently to enhance transparency, allowing unobstructed views of the landscape. Reinforcing elements made of steel ensure resilience in coastal conditions, while the inclusion of natural stone in outdoor spaces promotes an organic connection to the environment. This material palette underscores modern architectural principles while resonating with the local coastal vernacular.



















































