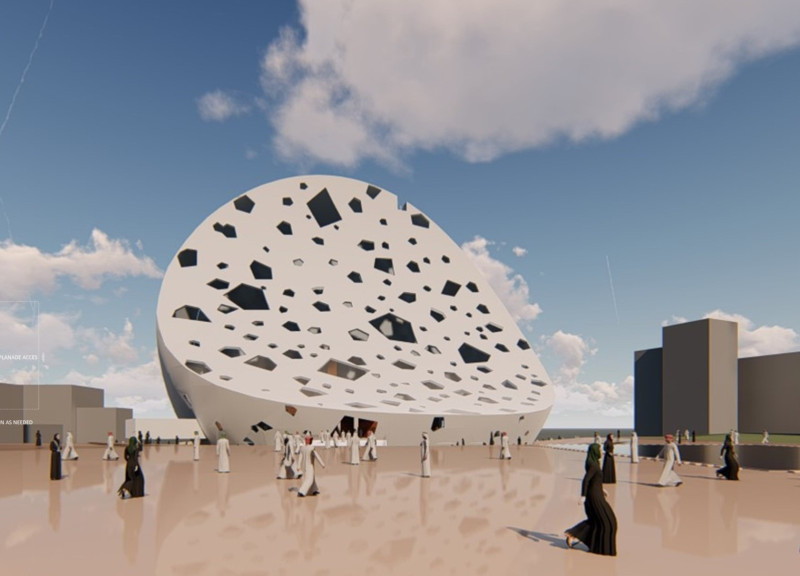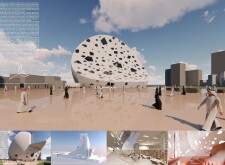5 key facts about this project
### Project Overview
The Crescent Mosque is located in Mecca, Saudi Arabia, and serves a dual purpose as both a place of worship and a community engagement hub. The design integrates traditional Islamic architectural principles with contemporary building practices, reflecting the spiritual and cultural values intrinsic to the area. Its form and layout are intended to foster contemplation and social interaction among congregants.
### Spatial Organization
The architectural layout is carefully designed to accommodate various functions within the mosque, including prayer halls, educational spaces, and cultural areas. This spatial strategy allows for a diverse range of activities, promoting a holistic environment for worship, learning, and community gatherings. The large, open areas invite interaction and communal engagement, while the arrangement of spaces supports a tranquil atmosphere conducive to reflection.
### Material Selection
Materials utilized in the Crescent Mosque were selected with an emphasis on sustainability, aesthetics, and resilience. Key components include:
- **Reinforced Concrete:** Providing structural integrity while enabling the elaborate curves characteristic of the design.
- **Glass:** Used extensively in façades and interior spaces, permitting ample natural light and framing views of the surroundings.
- **White Composite Panels:** These panels feature perforations that create dynamic patterns of light and shadow, referencing traditional Islamic art while enhancing visual interest.
- **Stone Flooring:** Chosen for public areas, the stone creates a tactile connection to the earth, contributing to the overall sensory experience of the mosque.
This intentional materiality supports not only functional requirements but also aligns with a philosophical commitment to transparency and openness.


















































