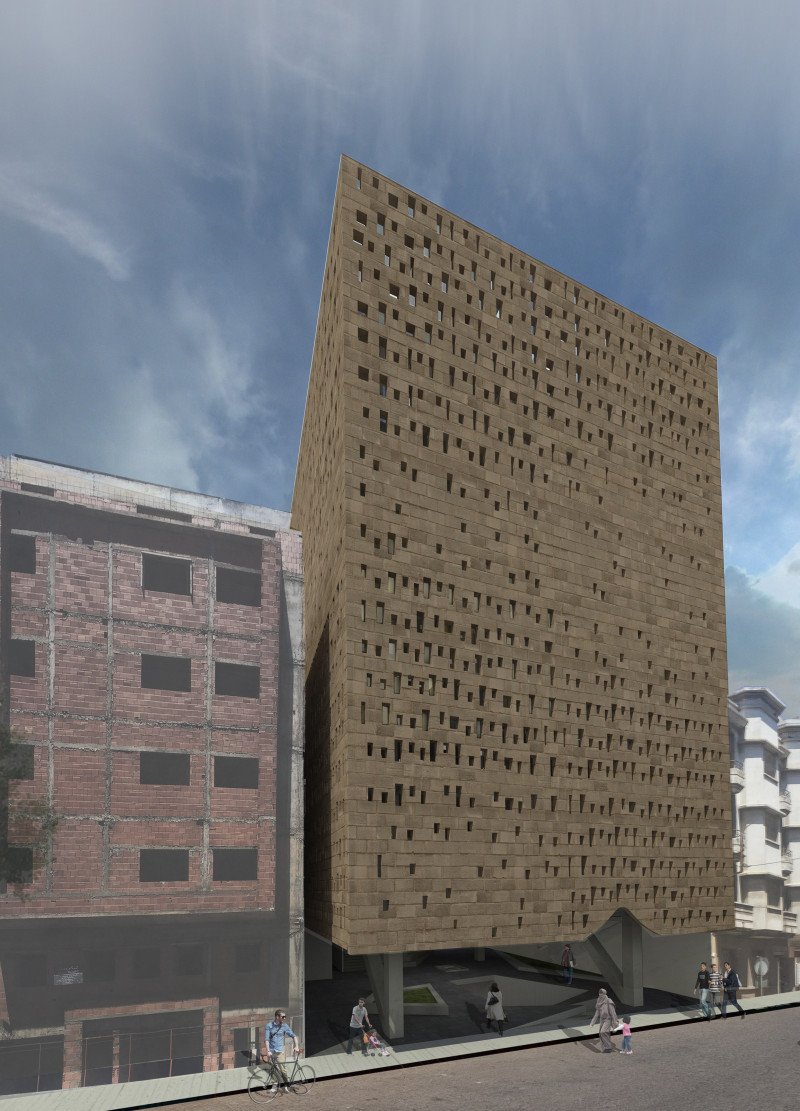5 key facts about this project
## Overview
The Casablanca Bombing Rooms Memorial Library is strategically located on the site of the 2003 bomb attacks in Casablanca, Morocco. This facility serves as a place of remembrance and learning, combining elements of community engagement, education, and reflection on historical events. The design aims to create a harmonious environment that fosters dialogue between the past and present while respectfully honoring the victims.
## Architectural Configuration
### Exterior Design
The library showcases a distinctive façade characterized by perforated brickwork, designed to facilitate diffused light and passive cooling, aligning with the local climate. The use of sacked bricks coupled with geometric motifs reflects traditional Moroccan aesthetics, creating a sense of both enclosure and connection to the surrounding context.
### Internal Layout
The internal organization prioritizes user experience through open spaces and varied ceiling heights that enhance interaction among visitors. The layout is methodically designed with clearly defined areas, including reading rooms, study spaces, and exhibition areas. Key design elements such as open vertical courtyards promote natural light and ventilation, while subterranean memorial spaces invite introspection and deepen the historical narrative.
## Material Palette
The selection of materials for the library is both functional and culturally resonant. Concrete serves as the foundation and structural framework, while sacked bricks add textural interest to the façade. Transparent glass elements in interior spaces facilitate an open environment, and timber is used in furniture and fixtures to create warmth. The incorporation of ceramic tiles offers decorative touches that celebrate local craftsmanship, reflecting sustainable building practices and architectural heritage.





















































