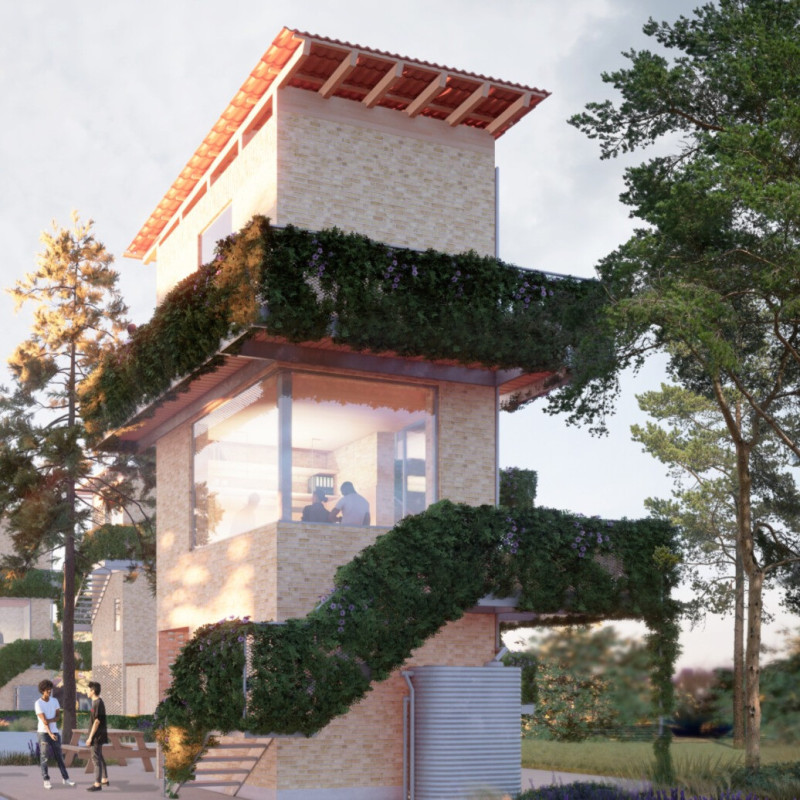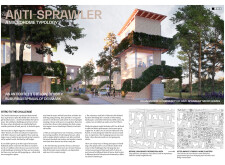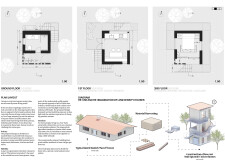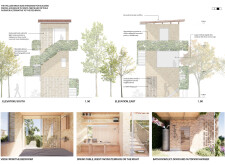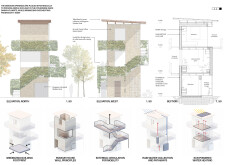5 key facts about this project
## Project Overview
The Anti-Sprawler microhome typology is located in the suburban regions of Denmark, aiming to address the challenges of low-density housing and its associated environmental impacts. The project's primary intent is to establish a compact residential community that emphasizes social interaction, efficient land use, and sustainable living practices. By designing a network of small, environmentally-conscious units, the project seeks to counter the isolation and resource inefficiencies characteristic of traditional single-family homes.
## Spatial Organization
The design of the microhome cluster features a carefully structured three-tiered spatial arrangement. The ground floor (5.8 sqm) prioritizes private spaces, including a bathroom and kitchen, fostering a sense of intimacy. Above, the first floor (10.4 sqm) serves as a communal area with an open-plan layout that encourages social interaction and flexibility. The second floor (8.8 sqm) offers a personal reflective space, enhanced by natural light and views, reinforcing the connection to the environment.
## Material Selections and Sustainability Features
Material choices for the Anti-Sprawler project reflect both functional and ecological considerations. Yellow Danish bricks, well-regarded for their cost-effectiveness and durability, serve as the primary building material, while reused terracotta roof tiles minimize waste and cost. The interior is finished with specific types of wood, creating a warm and inviting atmosphere. Perforated brick walls allow light to enter and promote visual connections between homes.
Sustainability is further integrated through features such as rainwater harvesting systems, which collect runoff for reuse, and solar water heating installations, supporting energy efficiency. External staircases facilitate vertical mobility, enabling efficient circulation and promoting active living. This multifaceted approach aligns with Denmark’s environmental objectives and fosters community engagement through shared outdoor spaces and greenery.


