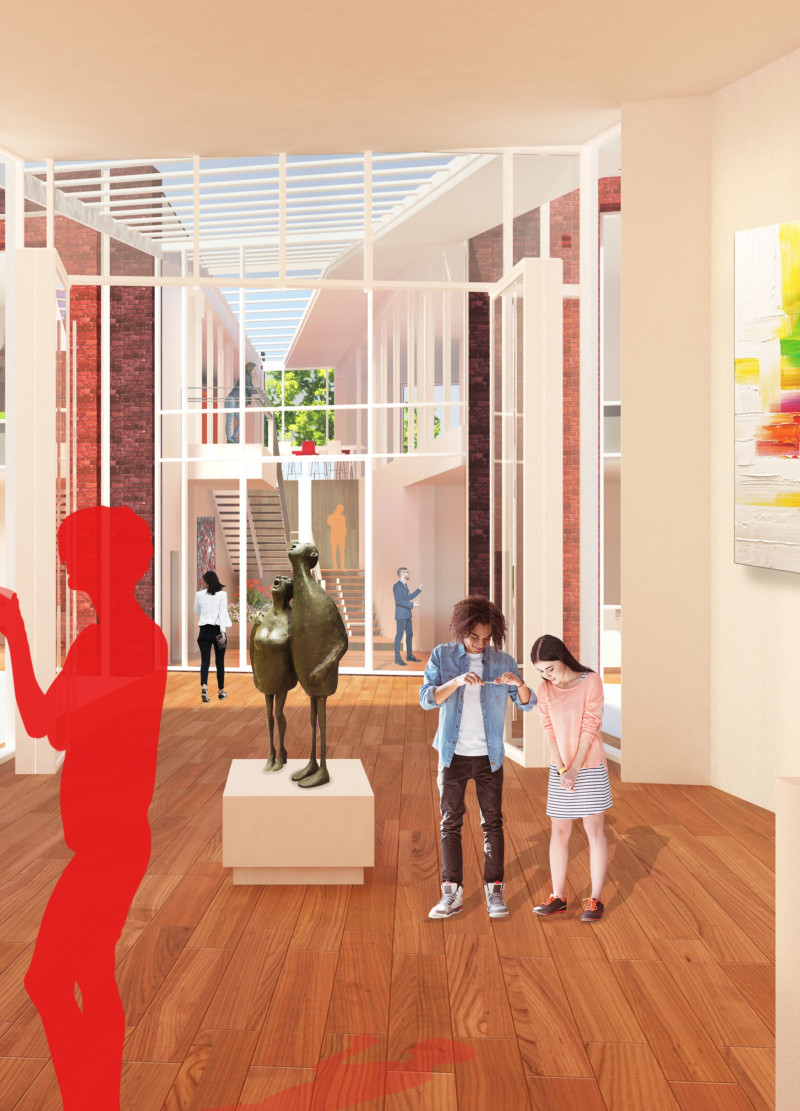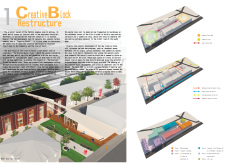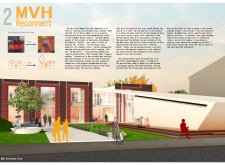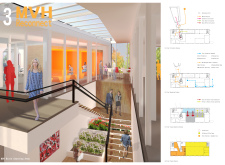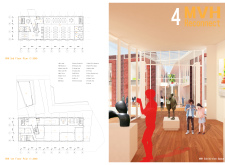5 key facts about this project
## Project Overview
The architectural initiative comprises the **Creative Block Restructure** and **Mango Vinyl Hub Reconnect**, situated in Cessis, an area with a historical factory complex. The objective is to convert this site into an urban hub that encourages community engagement while fostering creativity through thoughtful spatial arrangements and mixed-use elements.
### Spatial Configuration
The design aims to revitalize the industrial heritage of the site by creating a functional environment that promotes public interaction and artistic innovation. The **Creative Block** features accessible public spaces and dedicated art facilities, which reflect a transition from industrial utility to community resource. In contrast, the **Mango Vinyl Hub** preserves elements of the factory's legacy, integrating contemporary design aesthetics to enhance usability and operational efficiency.
The layout incorporates perforated spaces that facilitate movement and connection within and between structures, effectively diminishing the isolation typically associated with industrial environments. Additionally, fluid geometries inspired by vinyl production inform the architectural forms, reflecting the dynamism of the creative process while optimizing spatial appeal and user experience.
### Material Selection and Design Features
Material choices are pivotal in bridging the historical context with modern functional requirements. The project utilizes brick to honor the existing factory fabric, and glass to promote transparency and natural light, fostering a connection between indoors and outdoors. Timber accents within community areas provide warmth, whereas steel elements deliver structural integrity essential for advanced design features. Sloped roofs and canopies articulate fluid spatial transitions, supporting both aesthetic diversity and user experience.
Key design elements include public plazas positioned to encourage social gatherings and artist studios that nurture local talent. The **Mango Vinyl Hub** features a sloped entry that acts as both a landmark and a catalyst for movement into the facility, while a central community exhibition space enhances interaction across user groups. An atrium serves as a visual and functional centerpiece, promoting light penetration and facilitating flow throughout the complex.
### Unique Aspects
This initiative emphasizes community integration, drawing from the socio-economic context of Cessis to foster inclusive spaces that resonate with local culture. The project adopts adaptive reuse principles, conserving existing structures to promote sustainability and minimize waste. A diverse programmatic range incorporating residential, commercial, and creative spaces encourages varied community interactions. Architectural strategies designed to enhance sightlines facilitate engagement with art and culture, positioning the complex as a vibrant experience for all users.


