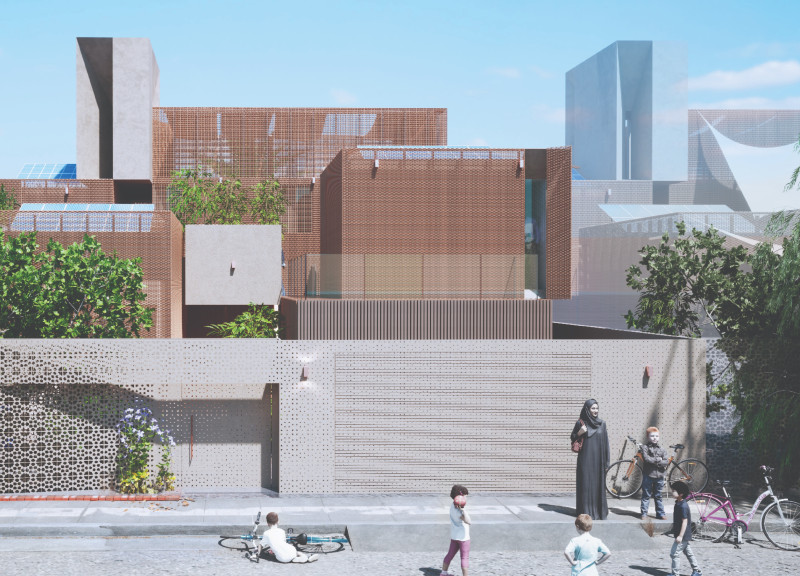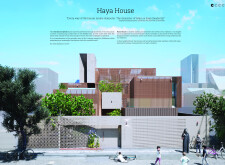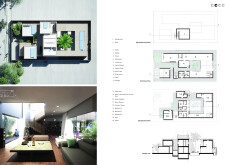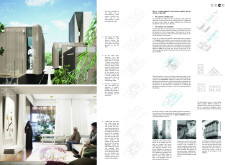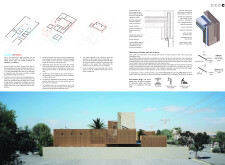5 key facts about this project
### Overview
Haya House is situated in a region marked by severe climatic conditions, reflecting an innovative approach to contemporary Islamic architecture that integrates sustainable practices with traditional design elements. This project draws upon the architectural heritage of the area while responding to modern needs, ultimately aiming to balance functionality with cultural resonance.
### Central Courtyard Design
The layout features a central courtyard, a hallmark of Middle Eastern architecture, which offers a private yet communal space for residents. This area not only facilitates social interaction but also serves as a thermal buffer, promoting natural ventilation and light. The courtyard’s design aligns with the Islamic principle of modesty, creating an inward focus that encourages reflection while protecting inhabitants from external environmental stresses.
### Material and Environmental Strategies
The material palette is carefully selected to enhance both sustainability and aesthetics. Concrete blocks provide structural durability, while glass panels maximize natural light and visibility. The use of perforated brickwork aids in ventilation and privacy, addressing the challenges of heat in the region. Rooftop solar panels support energy needs, and green roofs foster biodiversity and assist in managing rainwater. Additionally, the building incorporates water-harvesting systems, essential for sustaining the interior in a semi-arid context.
The spatial organization promotes functional efficiency, with living and private areas distributed across the first and second floors. This layout emphasizes open spaces that encourage family interaction while maintaining privacy through strategic partitioning. Specially designated rooms, such as a library and home office, cater to the varied needs of residents, reinforcing the building's adaptability.


