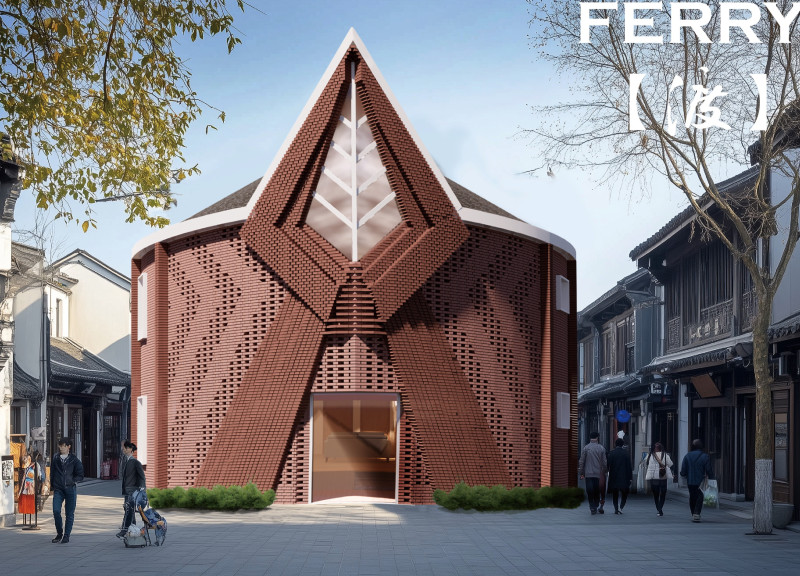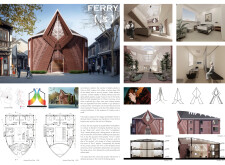5 key facts about this project
### Overview
Located in the Ouhai District of Nanchang, China, the project addresses the unique challenges faced by the growing elderly population, particularly the separation from family support systems. The design aims to redefine eldercare by integrating principles of community, spirituality, and accessibility, creating a space that not only functions as a healthcare facility but also serves as a supportive environment for individuals in their later years.
### Spatial Organization and User Engagement
The spatial layout is strategically designed to foster interaction and community living. The ground floor features an open entrance that encourages social interaction among residents and visitors. This level includes communal areas as well as private spaces, such as lounges and activity rooms, to accommodate a variety of resident needs. The second floor offers a more personal environment, with living quarters that prioritize privacy while allowing for individual expression.
To enhance the overall experience, careful attention was given to thermal comfort through passive design strategies, as illustrated in the thermal dispersion diagram. The layout seeks to balance social connectivity with the need for personal space, catering to the diverse lifestyles of the elderly.
### Material Selection and Aesthetic
Materiality plays a significant role in the project's aesthetic and functional qualities. The primary use of red-fired brick not only conveys a sense of tradition and durability but also features a perforated design that facilitates natural light and airflow within the building. Interior finishes in wood contribute to a calming atmosphere, which is critical for supportive environments in elderly care.
Glass elements are incorporated in communal spaces to maximize daylight exposure, effectively bridging the interior with the outdoor setting. Natural stone used in the landscaping adds texture and creates a serene environment conducive to relaxation. This thoughtful material selection underscores the project's commitment to creating a nurturing atmosphere that respects both cultural heritage and modern living standards.


















































