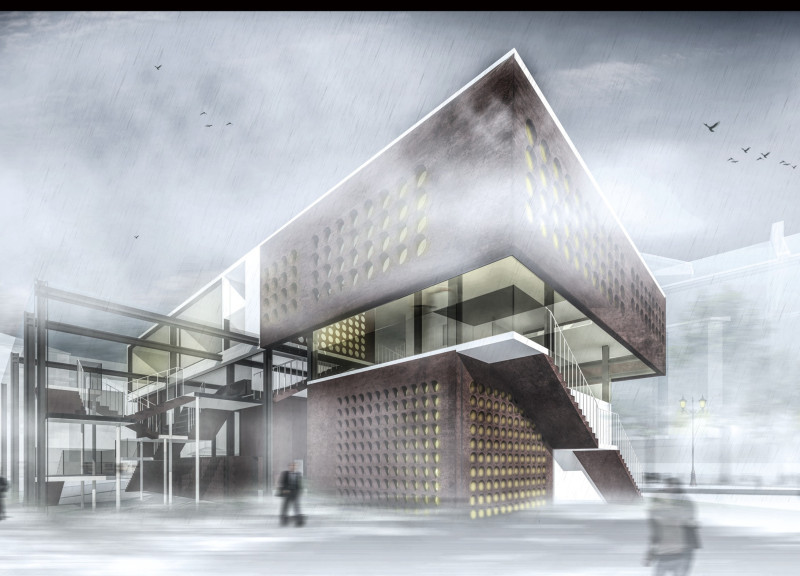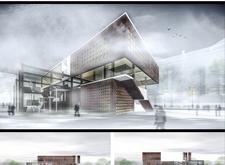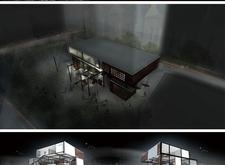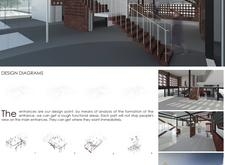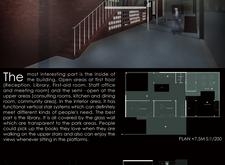5 key facts about this project
### Project Overview
The Krakow Lung Cancer Care Centre is a design proposal developed for a competition located in Bror Hansson Park, an urban green space surrounded by Krakow’s industrial area. The design aims to create a therapeutic environment that supports healing and relaxation for patients undergoing treatment for lung cancer. The intent is to provide a tranquil contrast to the surrounding urban setting, encouraging connections with nature to facilitate patient well-being.
### Spatial Integration and User Experience
The architectural concept emphasizes a harmonious relationship between the built environment and nature. Multiple entrances are strategically incorporated to enhance accessibility, facilitating smooth transitions between the centre and the park. A patient-centric approach informs the layout, prioritizing the interactions of patients with both the facilities and the surrounding landscape.
The organization of spaces includes clearly defined public, semi-public, and private areas to promote both community interaction and individual reflection. Common facilities such as a reception area, library, and staff offices are located on the first floor, while private consulting rooms are designed to foster supportive family interactions.
### Material Selection and Facade Design
The building employs a distinct combination of materials, selected for their aesthetic and functional qualities. Textured brick provides resilience while complementing the natural landscape, while extensive glazing allows for significant natural light infiltration and views of the park. The facade features perforated brick panels that ensure privacy and ventilation, effectively balancing openness with the need for seclusion.
The integration of outdoor therapeutic areas with the internal spaces creates a continuum between the built and natural environments, enhancing the overall recovery experience. The use of glass elements reduces reliance on artificial lighting, promoting a bright and welcoming atmosphere suitable for both patients and visitors.


