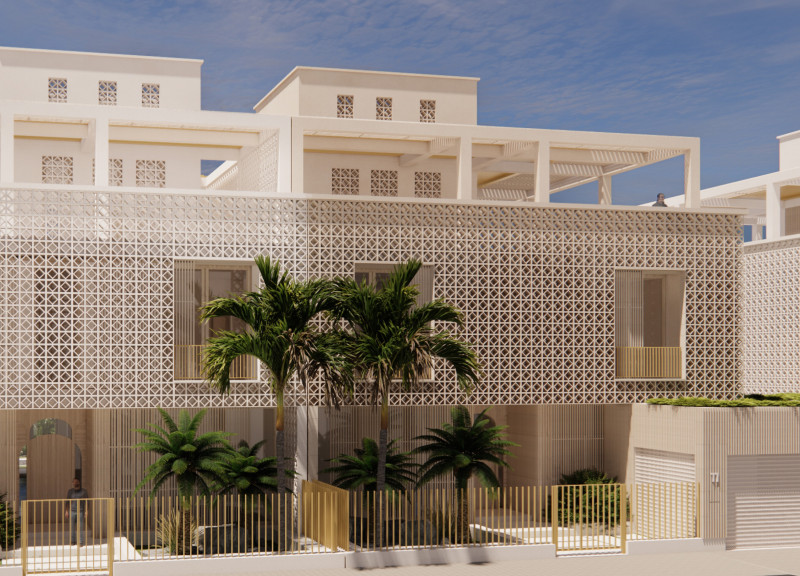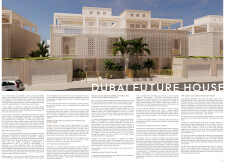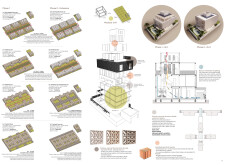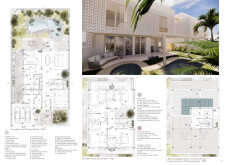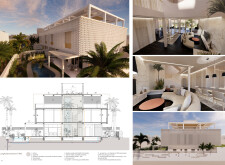5 key facts about this project
## Project Overview
Located in Dubai, this residential development embraces a modern architectural design that prioritizes sustainability, functionality, and community engagement. In a city characterized by rapid urban growth, the project seeks to meet the needs of family living within a high-density environment while fostering a sense of community.
## Spatial Configuration and Community Interaction
The layout is anchored by a central courtyard designed to encourage social interaction among residents while providing protection from direct sunlight. This key feature promotes comfortable outdoor living, enhancing neighborly connections. The strategic orientation of the buildings supports passive solar heating and cooling, crucial for adapting to Dubai's climate, while the arrangement of homes balances shared community spaces with private living areas—a fundamental consideration in residential design.
## Materiality and Sustainability
The design employs a range of materials that contribute to both aesthetic appeal and environmental performance. A perforated brick façade enhances ventilation and allows natural light to permeate the interior, while insulated clay block systems improve thermal insulation, reducing energy consumption for heating and cooling. Prefabricated concrete elements facilitate efficient construction and waste reduction, contributing to the project’s durability. Additionally, sustainability features include a rooftop garden and aquatic vegetation in the swimming pool, which support local biodiversity while functioning as natural cooling systems. The incorporation of a gray-water recycling system further underscores a commitment to resource efficiency and responsible water management.


