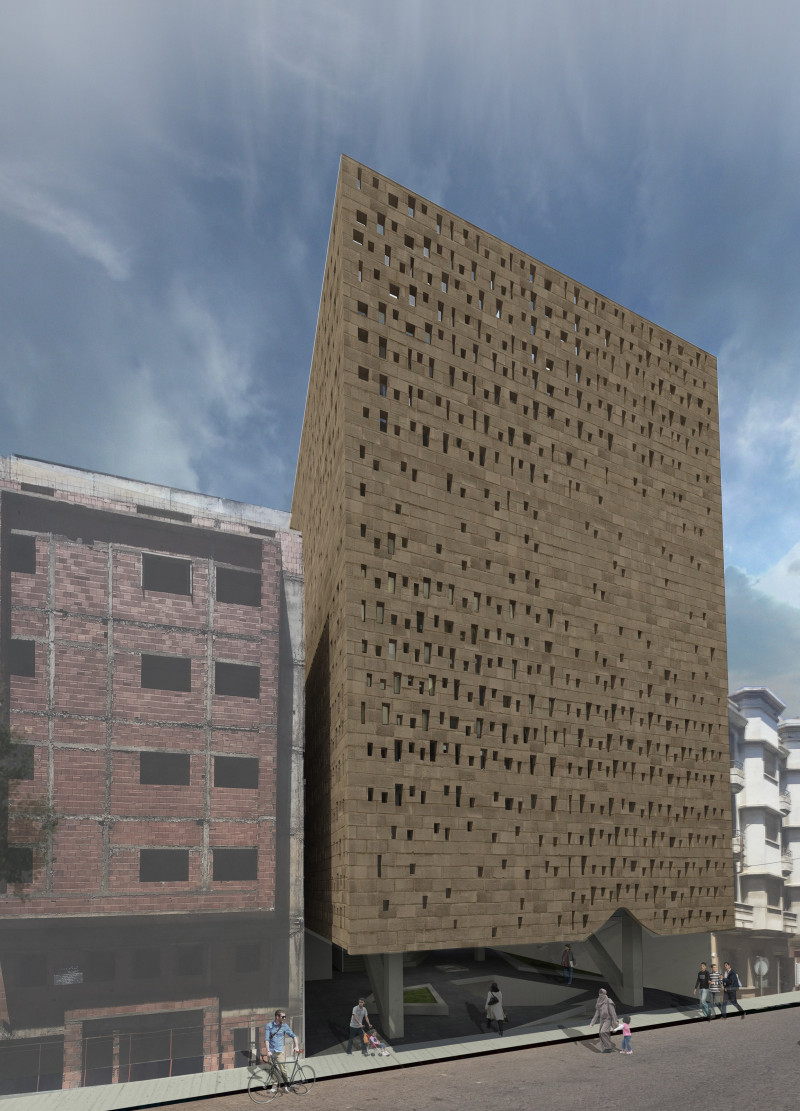5 key facts about this project
**Overview**
The Bombing Rooms Memorial Library, situated in Casablanca, Morocco, serves as a contemporary venue for knowledge and reflection, addressing the community's need for both educational resources and a space for commemoration. The design integrates historical context with modern architectural techniques, creating an environment that honors the memory of individuals affected by past conflicts while fostering community engagement.
**Architectural Composition and Spatial Strategy**
The building's design is inspired by traditional Moroccan architecture, featuring a façade characterized by intricate brick patterns. This aesthetic not only enhances visual appeal but also promotes climate adaptability through natural ventilation. The library’s prominent volume is intended to establish it as a landmark within the urban landscape.
Internally, strategic voids connect various areas and facilitate communal gatherings, while subterranean memorial spaces provide contemplation on historical events. The layout incorporates reading rooms, study areas, and exhibition spaces, all designed to encourage fluid movement and social interaction. Open vertical courtyards allow for natural light and modified airflow, transforming the library into an interactive community hub.
**Materiality and Sustainability**
The choice of materials is critical to the building's design narrative. The extensive use of brick, symbolizing strength and vulnerability, features perforations that permit light penetration while ensuring privacy. Concrete elements provide structural stability, while glass enhances transparency and connection to the outdoor environment. Steel supports and complements the traditional materials, bringing a contemporary aspect to the overall aesthetic.
These material selections are reflective of sustainable practices and emphasize local craftsmanship, reinforcing the library's integration within Casablanca's urban setting. The interplay of materials contributes to an atmosphere that not only respects the past but also embraces a forward-looking ethos within the community.























































