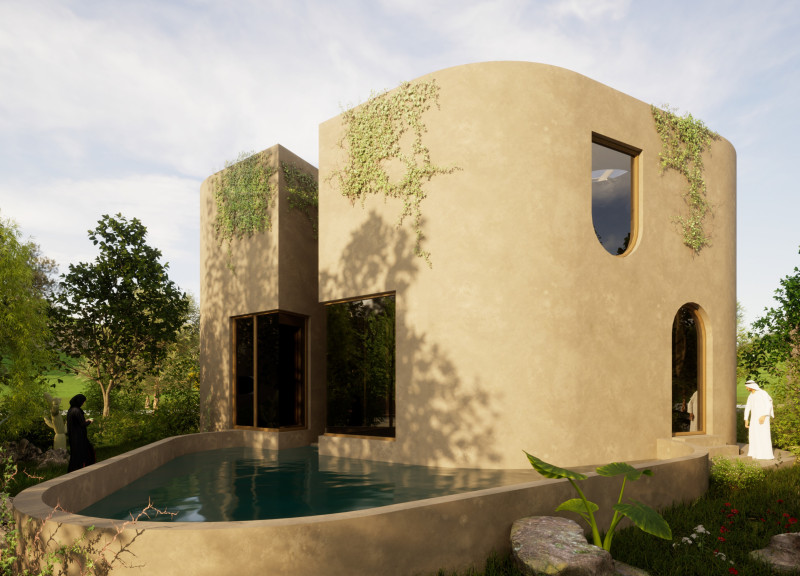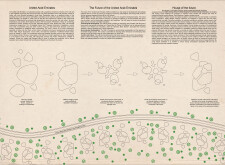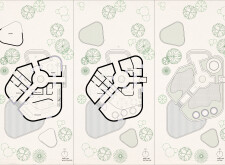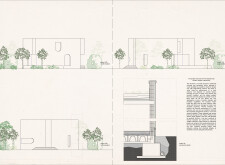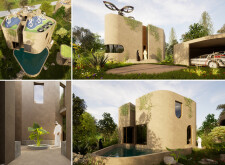5 key facts about this project
# Architectural Design Project Report: "House of the Future" in the United Arab Emirates
## Overview
The "House of the Future" is located within an urban setting in the United Arab Emirates, designed to explore innovative strategies for sustainable living in harmony with the region's geological and cultural context. This project underscores contemporary residential architecture, drawing from local environmental concerns and societal dynamics to create an integrated living space.
### Conceptual Framework
Central to the design is a commitment to sustainability, prominently featuring sand as an essential material that reflects the local landscape. The approach seeks to establish a relationship between natural and built environments, facilitating a coexistence of traditional architectural elements and modern innovations. Visual representations showcase the versatility of sand in realizing multifunctional spaces, highlighting its capacity to adapt to various structural demands.
### Spatial Organization and Materials
#### Spatial Organization
The architectural layout encompasses three levels, each with distinct functional areas:
- **Ground Floor**: Designed with open communal spaces, including the kitchen and living room, centered around a courtyard that fosters interaction and cohesion among residents.
- **First Floor**: Features private quarters with bedrooms, including a master suite, ensuring comfort and privacy for occupants.
- **Roof Plan**: This level integrates green spaces alongside potential solar energy solutions, extending living areas while promoting sustainability. Circulation throughout the building is facilitated by wide pathways that enhance accessibility and foster an inviting atmosphere.
#### Materials Used
The construction employs a blend of traditional and sustainable materials:
- **Reinforced Concrete** serves as the foundation, providing durability and structural integrity.
- **Perforated Brick** enhances thermal performance and visual appeal, offering insulation that suits local climatic conditions.
- **Natural Finishes** such as eco-friendly plaster and natural stone ground the design in its environment, supporting an organic aesthetic.
### Design Outcomes and Unique Features
The design exemplifies holistic principles, aiming to create a residence that acts as a cultural and environmental anchor. Key features include:
1. **Passive House Concepts**: Incorporation of passive strategies like cross ventilation and abundant natural lighting, aimed at reducing energy dependency while maintaining indoor comfort without relying on extensive mechanical systems.
2. **Integration of Nature**: Landscaping is interwoven into the architectural scheme, facilitating a transition between indoor and outdoor areas. This biophilic approach not only enhances biodiversity but also contributes positively to the well-being of occupants.
3. **Cultural Context**: Reflecting the richness of Emirati heritage, the design innovatively fuses traditional communal living with contemporary needs, evident in its spatial organization and architectural forms that resonate with local customs.


