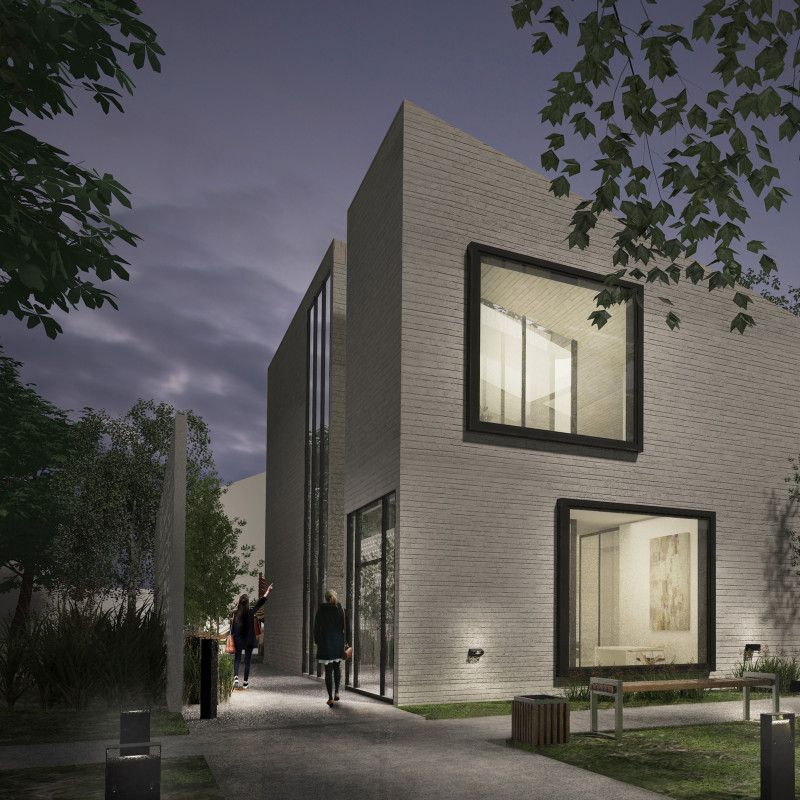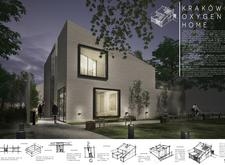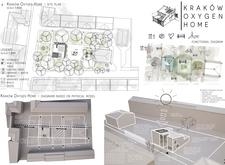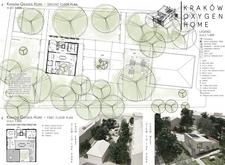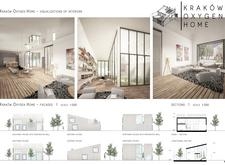5 key facts about this project
### Overview
Located in Kraków, Poland, the Oxygen Home is a community center designed to support individuals and families affected by lung cancer. The project aims to create a healing environment by integrating sustainable architectural practices with the surrounding landscape, establishing a thoughtful relationship between built and natural elements.
### Spatial Organization
The spatial layout promotes both individual and communal activities to enhance the well-being of users. The ground floor features an inviting lobby, a community dining area, and consultation rooms, all arranged for accessibility and social interaction. On the first floor, consulting rooms and a library are positioned around a central atrium that diffuses natural light throughout the space. Outdoor areas, including walking paths and green benches, are designed to facilitate relaxation and foster a sense of community.
### Materiality and Environmental Design
A focused selection of materials supports sustainability and aesthetic coherence. The façade comprises **ceramic brick** for durability and visual integration with the surroundings, while expansive **glass openings** enhance natural light and views of landscaped areas. **Perforated walls** on the northern and southern façades allow light penetration while maintaining privacy. Interior spaces feature **timber elements** that contribute warmth and a comforting atmosphere. The design carefully addresses environmental impacts through energy-efficient solutions, like solar panels and sustainable drainage systems, reinforcing the project’s commitment to ecological sensitivity.


