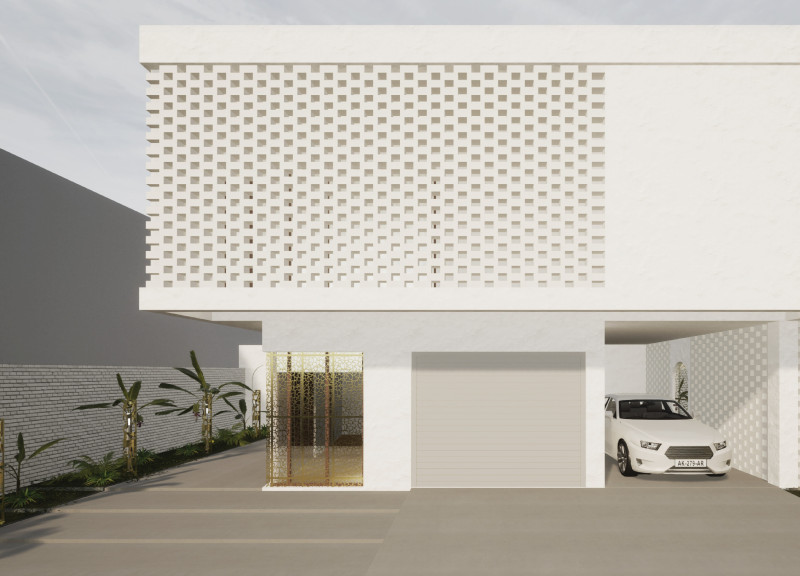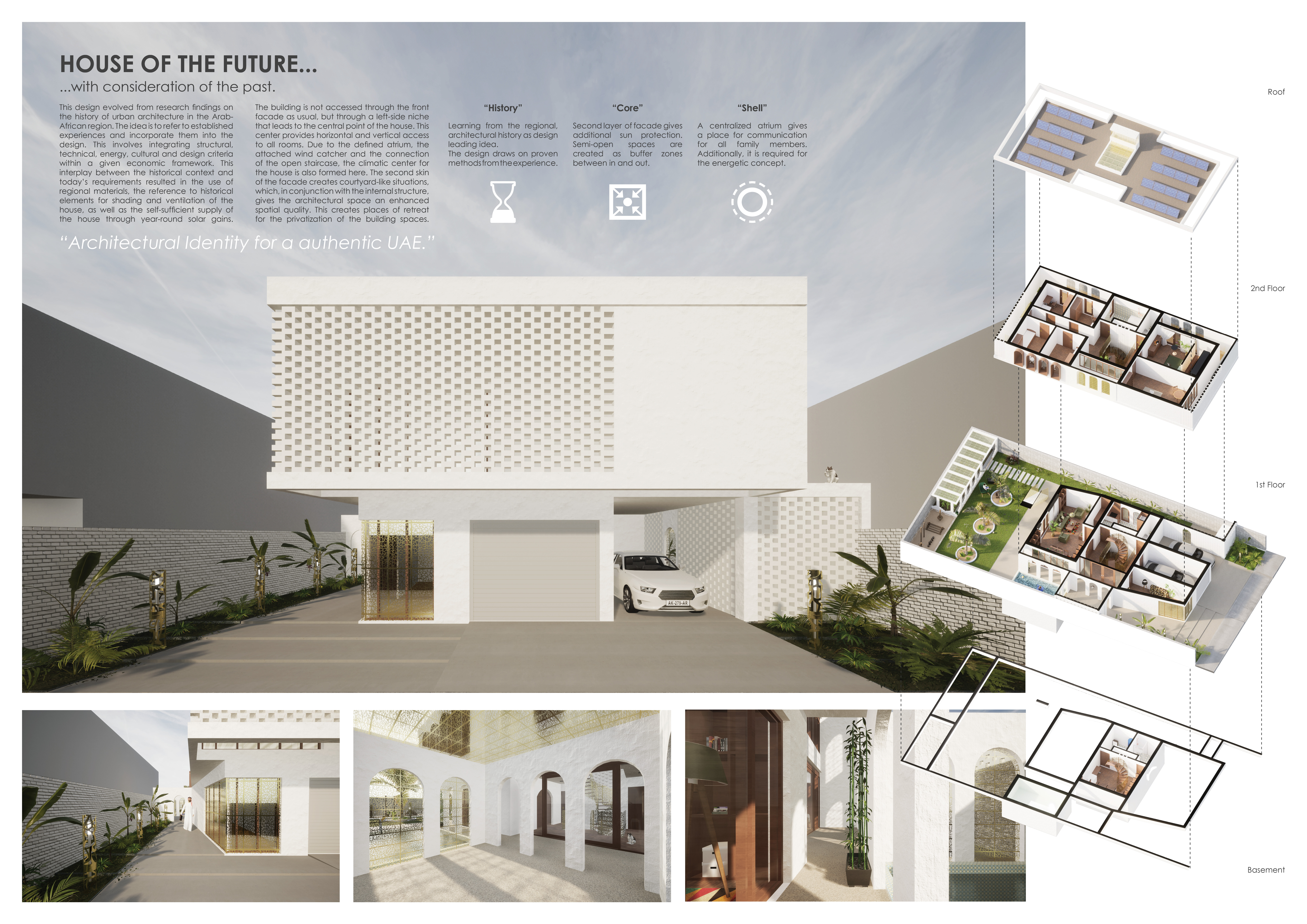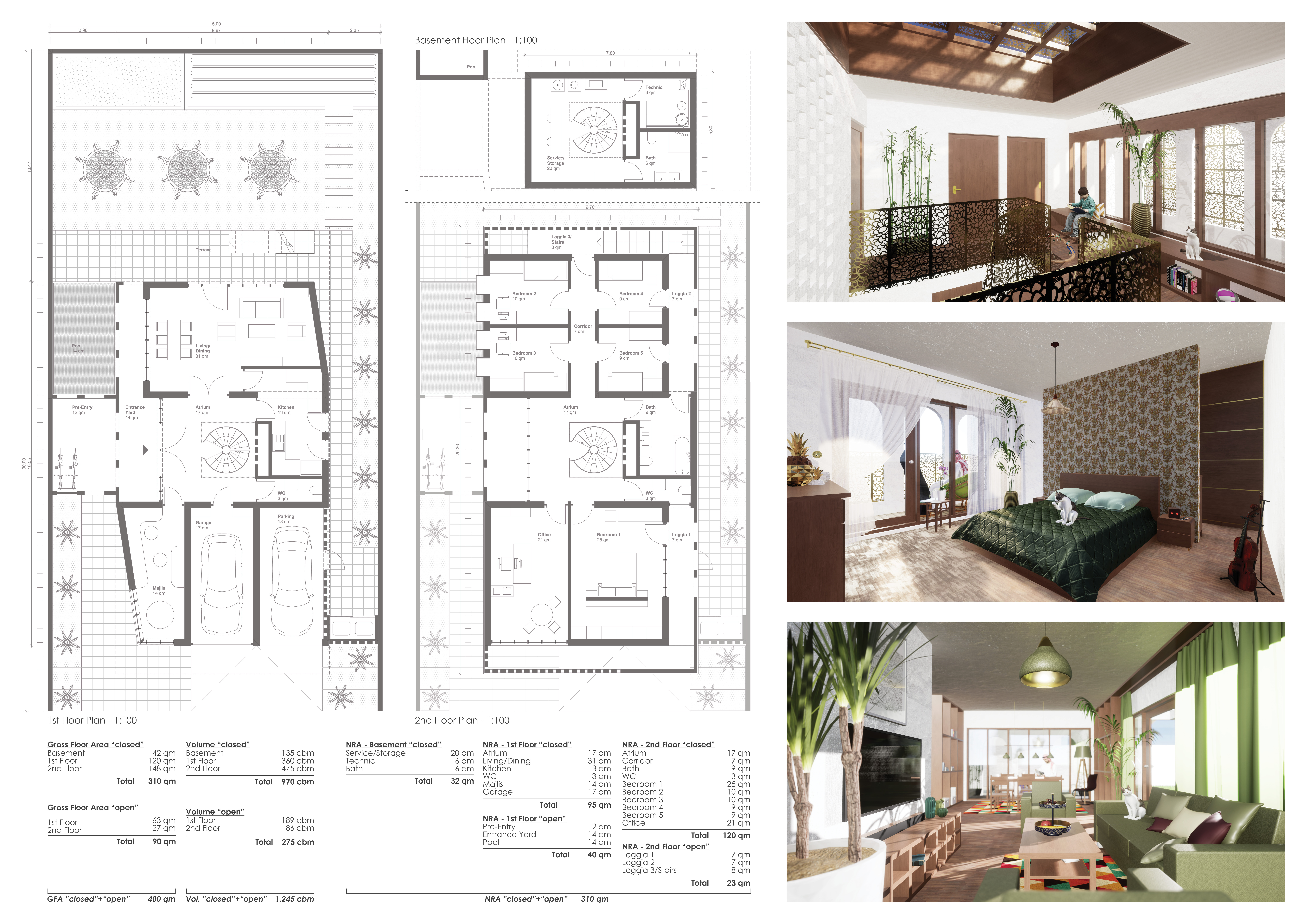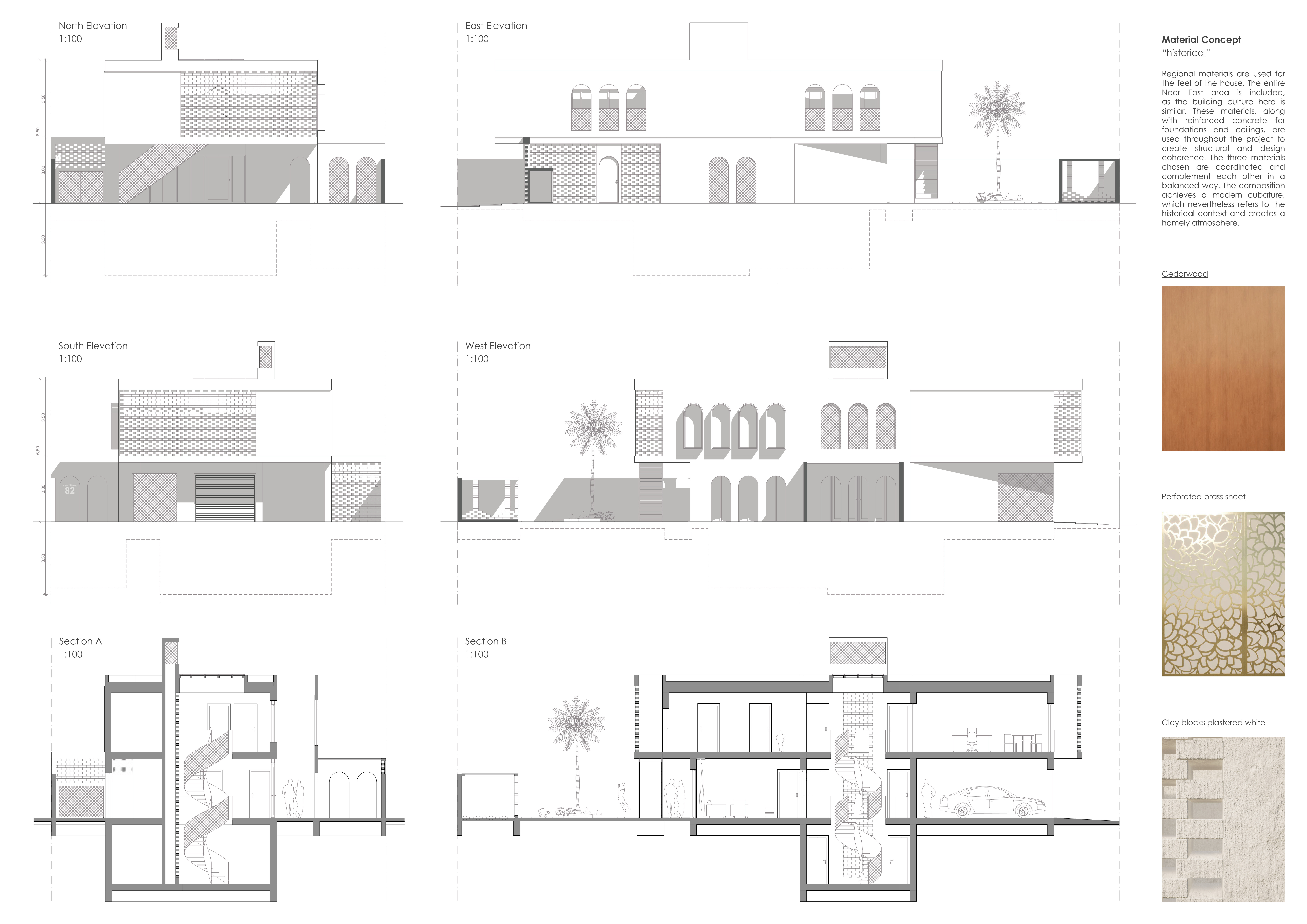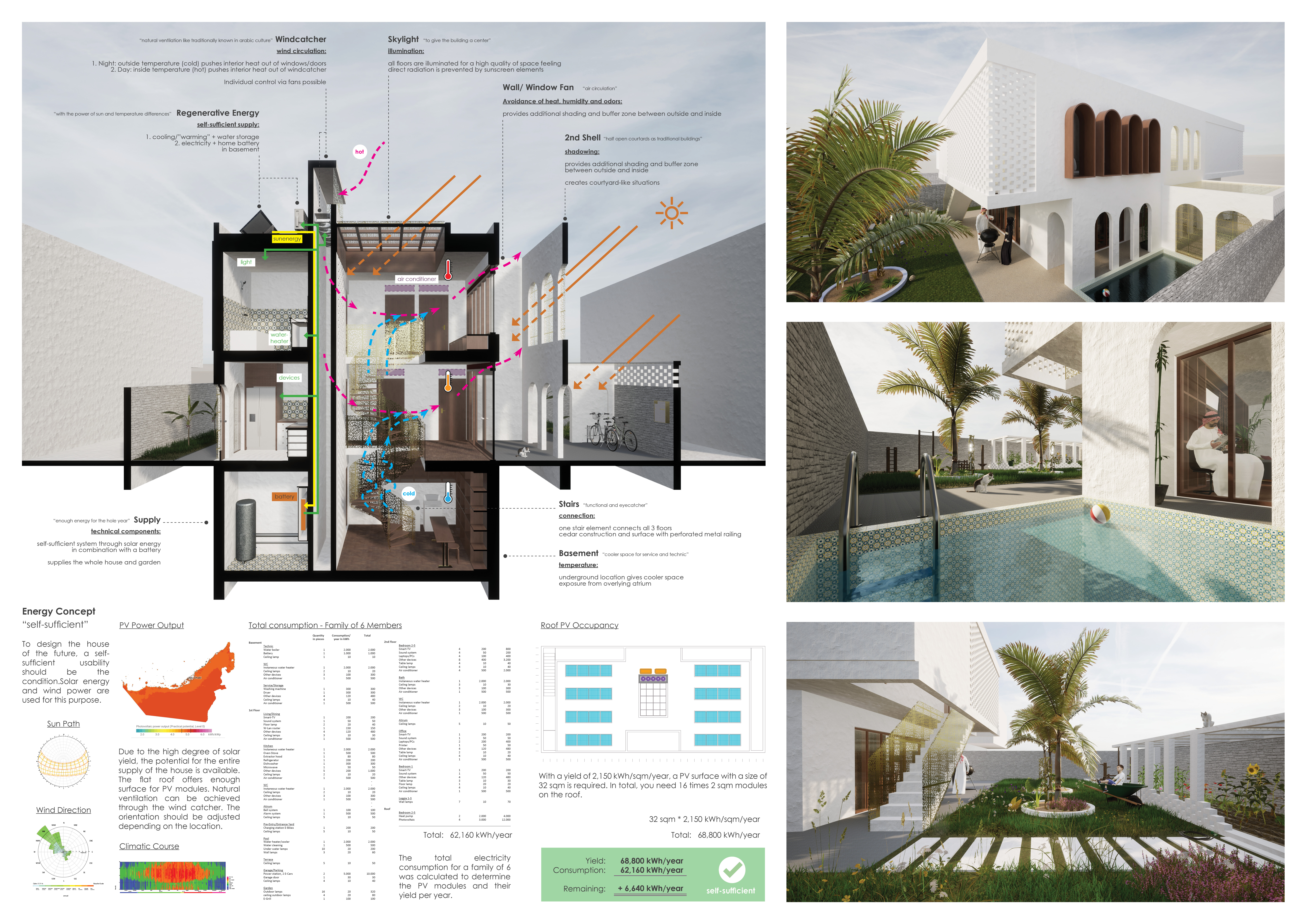5 key facts about this project
## Project Overview
Located in the United Arab Emirates, the design integrates contemporary architectural practices with traditional Middle Eastern aesthetics, aiming to forge a connection between culture and ecology. The structure serves as both a family residence and a representation of regional identity, reflecting the historical evolution of urban architecture while addressing modern living requirements through sustainable and self-sufficient strategies.
## Spatial Organization
The layout of the residence is delineated by distinct functional zones. The basement houses utility areas, while the ground floor features communal spaces, including a kitchen, dining area, and a central courtyard that promotes interaction. The garage facilitates access and contributes to an energy-efficient configuration. The upper floors are dedicated to private living quarters, with a central atrium designed to enhance natural light and ventilation, fostering a balance between communal and private dynamics. Vertical circulation is optimized through strategically placed staircases, enhancing connectivity across different family zones while maintaining privacy.
## Materiality and Environmental Considerations
The facade utilizes perforated brickwork, allowing for light and airflow while ensuring privacy. Clay blocks are employed for their sustainable properties and thermal insulation, crucial for the region's climate. The roof incorporates skylights to maximize natural illumination and optimize heat control. A notable feature is the central windcatcher, which facilitates natural cooling by capturing prevailing breezes, supplemented by cross-ventilation techniques throughout the structure. The material palette includes cedarwood for its thermal efficiency, perforated brass sheets for functional shading, and white plastered clay blocks to enhance thermal regulation.
The project incorporates solar technologies to achieve energy self-sufficiency, projecting an annual output of 12,612 kWh from photovoltaic modules against a target consumption of 68,800 kWh, aiming for an eco-positive impact. This commitment to sustainable design ensures harmony with the climatic conditions of the region and fosters connections to outdoor spaces through thoughtfully designed gardens and courtyards.


