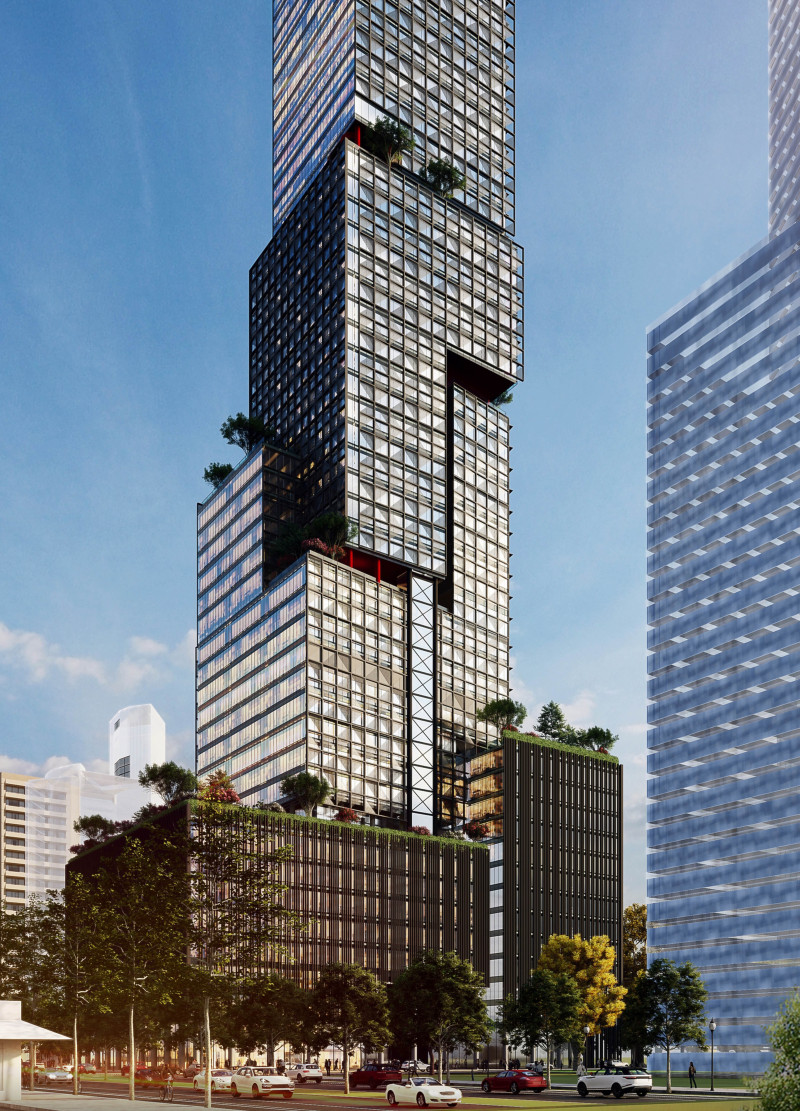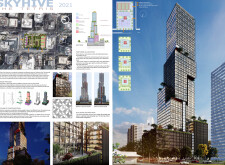5 key facts about this project
SKYHIVE: THE TETRIS 2021 is located in San Francisco’s financial district, designed to meet the changing needs of office spaces in light of the recent global pandemic. The design focuses on integrating both collaborative and private working environments while promoting outdoor spaces that enhance user experience. The overall concept is based on stacking distinct volumes that fulfill specific functions, contributing to a varied and engaging urban profile.
Design Concept
The design of SKYHIVE is achieved through a careful arrangement of multiple vertical forms, each serving distinct purposes. The lower level primarily accommodates commercial activities, including a food court and parking facilities, which provide ease of access for everyone. Above this, a co-working level features flexible workspaces, conference rooms, and wellness areas, allowing for adaptability in how work is conducted.
Functional Allocation
The building’s structure efficiently organizes different functions across its height. Ground-level areas focus on commercial purposes. As one moves up, the design accommodates a mix of co-working spaces and small to large offices. This thoughtful layout supports a smooth flow of movement, enhancing collaboration and providing various work environments that cater to different requirements. It creates opportunities for spontaneous interactions among users throughout the building.
Terraces and Social Spaces
One key feature of the design is the green terraces strategically placed at various levels. These terraces provide social spaces for relaxation and interaction, blending nature into the urban environment. They create a balance, allowing users to engage with one another outside of formal work settings. The addition of greenery disrupts the building’s verticality and enhances users' overall comfort.
Façade and Materials
The building's façade is characterized by a perforated aluminum skin that helps manage sunlight and reduce glare. This choice not only addresses practical concerns but also shapes the building’s visual character. The three-dimensional aspect of the skin produces an interesting pattern of light and shadow on the surface, which adds depth to the building's overall look.
The interplay between the structured volumes and outdoor spaces creates an inviting atmosphere. The green terraces are not just decorative; they support a sense of community, allowing for both work and leisure.


















































