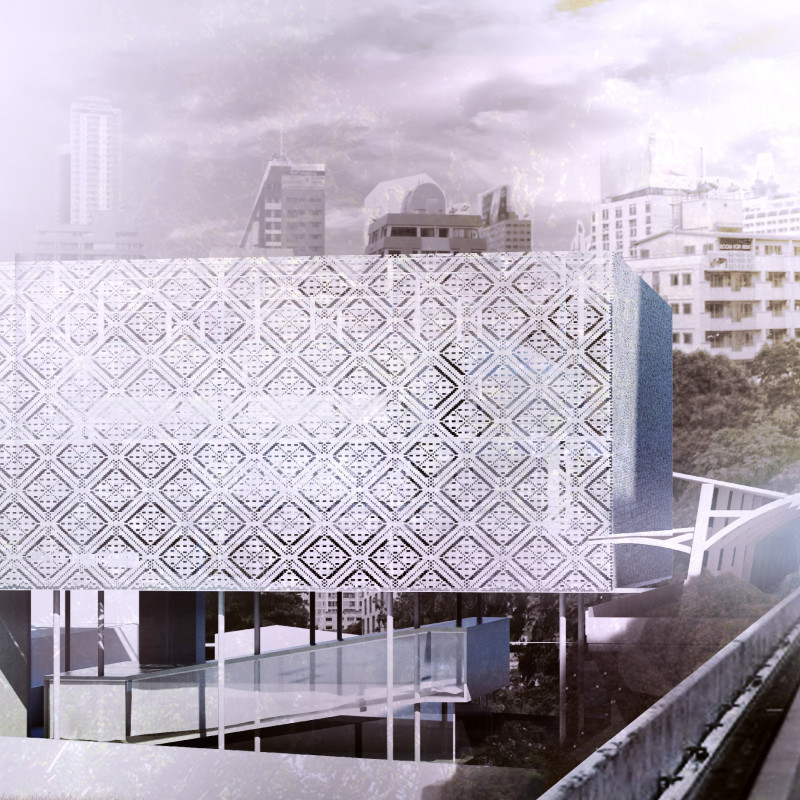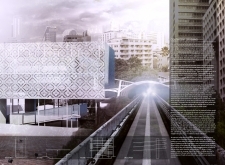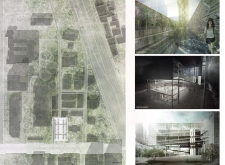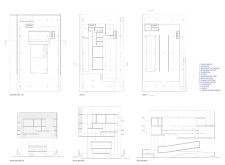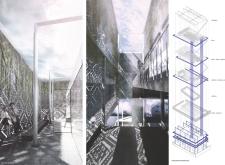5 key facts about this project
### Overview
Located in a densely populated urban environment, the project titled "Contingent Crossing" emphasizes connectivity, community engagement, and ecological response. The design integrates public, commercial, and communal spaces aimed at enhancing accessibility and fostering social interaction. This initiative serves as a contemporary interpretation of traditional architectural forms, providing multifunctional areas that cater to the diverse needs of the local population.
### Spatial Configuration and Community Engagement
The design features an array of open spaces that facilitate interaction and movement, both physically and metaphorically. Key elements include designated areas such as a fashion market, auditorium, and library, which collectively function as a cultural hub for community activities. The project's strategic positioning adjacent to a major transit line enhances accessibility and supports pedestrian connectivity, addressing the growing demand for transit-oriented developments.
### Materiality and Sustainability
The project employs a material palette of concrete, glass, and aluminum, selected for their durability and functional benefits. Concrete provides structural support and thermal mass, glass enhances transparency and visual connectivity, and aluminum's perforated façade contributes to solar control and ventilation. To promote ecological sustainability, the design incorporates green elements such as a roof garden and vertical gardens, adhering to biophilic design principles to improve biodiversity and air quality. The interior spaces are configured to be flexible and adaptable, featuring movable walls that enable customization for various community functions.


