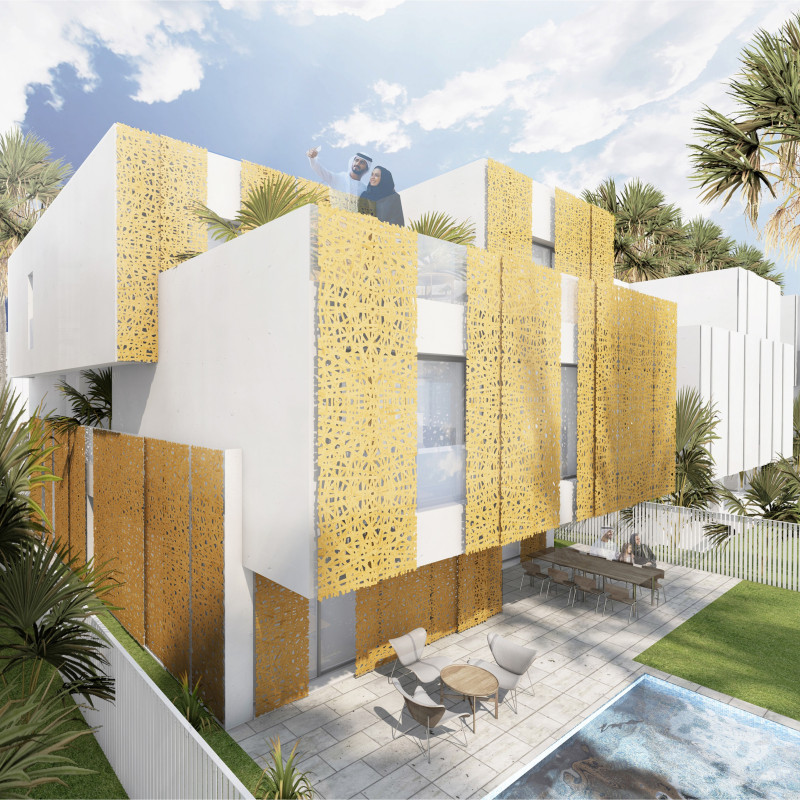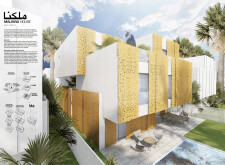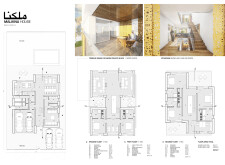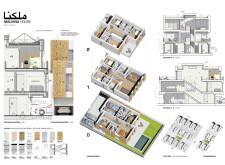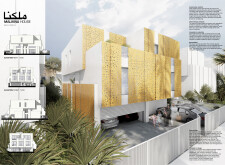5 key facts about this project
**Project Overview**
Malinka House, situated in Dubai, United Arab Emirates, is a contemporary residential design occupying a plot size of 15m x 30m (450 m²) and encompassing a total floor area of 320 m². The design is tailored to meet the demands of modern family living, integrating functional spaces that encourage social interaction while honoring traditional architectural elements. The arrangement of spaces fosters both connectivity and privacy, addressing the needs of a contemporary family lifestyle.
**Spatial Organization and Interaction**
The spatial layout of Malinka House centers around a prominent open atrium that functions as a core gathering space, facilitating natural light and promoting social engagement among family members. The design delineates private areas, such as bedrooms, from public zones, including the living and dining spaces, thereby enhancing comfort and discretion. This multi-layered approach allows for flexibility, with each level serving distinct purposes while maintaining interconnectivity, catering to various family activities.
**Materiality and Sustainability**
The selection of materials in Malinka House reflects a commitment to durability and aesthetic integrity. Reinforced concrete serves as the primary structural element, while aluminum cladding with perforations forms the distinctive façade, balancing visual appeal with effective heat and light management. Extensive use of glass enhances natural illumination and visual connectivity with outdoor spaces. Sustainability is a key focus, achieved through climate-responsive design strategies, such as thoughtful orientation and shading to reduce reliance on mechanical cooling systems. These measures promote energy efficiency and enhance the overall livability of the space in alignment with Dubai’s climate.


