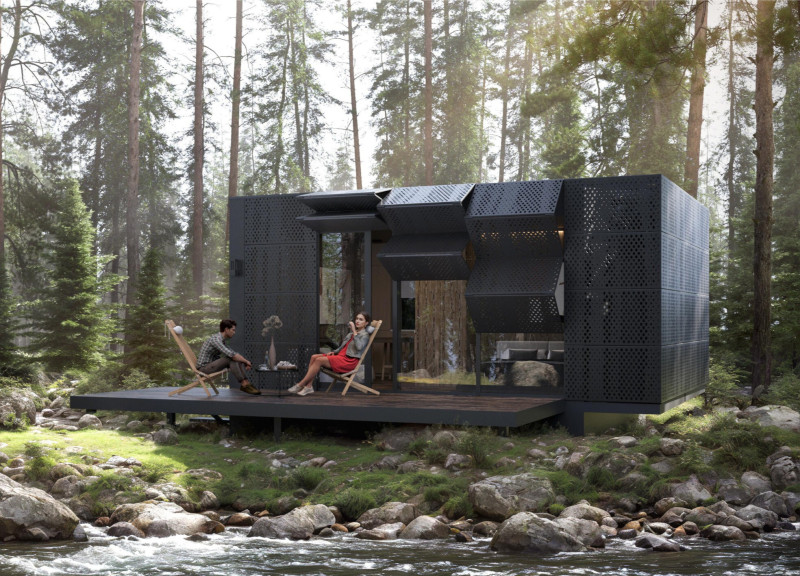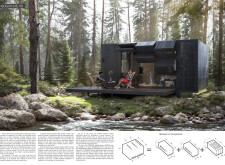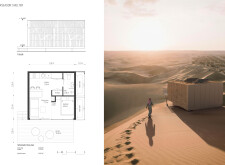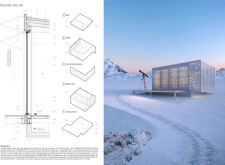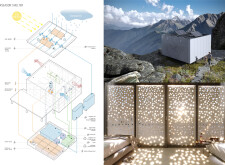5 key facts about this project
### Overview
The 4Season Shelter is designed as an adaptable structure capable of providing year-round living solutions across diverse climatic environments, ranging from forests to arid deserts. Its intent is to address the needs for temporary habitation while prioritizing ecological sensitivity and energy independence. The project incorporates advanced materials and technologies that facilitate both functionality and aesthetic coherence with surrounding landscapes.
### Architectural Form and Spatial Strategy
Distinctive architectural features define the exterior, prominently including perforated metal panels that create dynamic internal light patterns while serving as effective passive solar shading elements. The interior layout is organized around an open-concept design that integrates living spaces—including a kitchen, living room, bedroom, and terrace—encouraging interaction with the natural environment through expansive glazing that offers panoramic views. This layout promotes versatility and comfort, suitable for various user requirements.
### Materiality and Sustainability
The shelter's facade utilizes perforated aluminum panels, contributing to ventilation and privacy. A robust steel frame supports modular units, enhancing durability, while double-glazed thermal glass assists in thermal regulation. Polyurethane insulation optimizes energy efficiency, and KINSAPAN solar panels on the roof harness renewable energy for self-sustainability. Furthermore, a rainwater harvesting system collects and stores water for reuse, complemented by a lithium-ion battery system that ensures energy availability during periods without sunlight. Passive heating and cooling strategies are integrated through adjustable sun protection panels, optimizing internal climate conditions throughout varying seasons.


