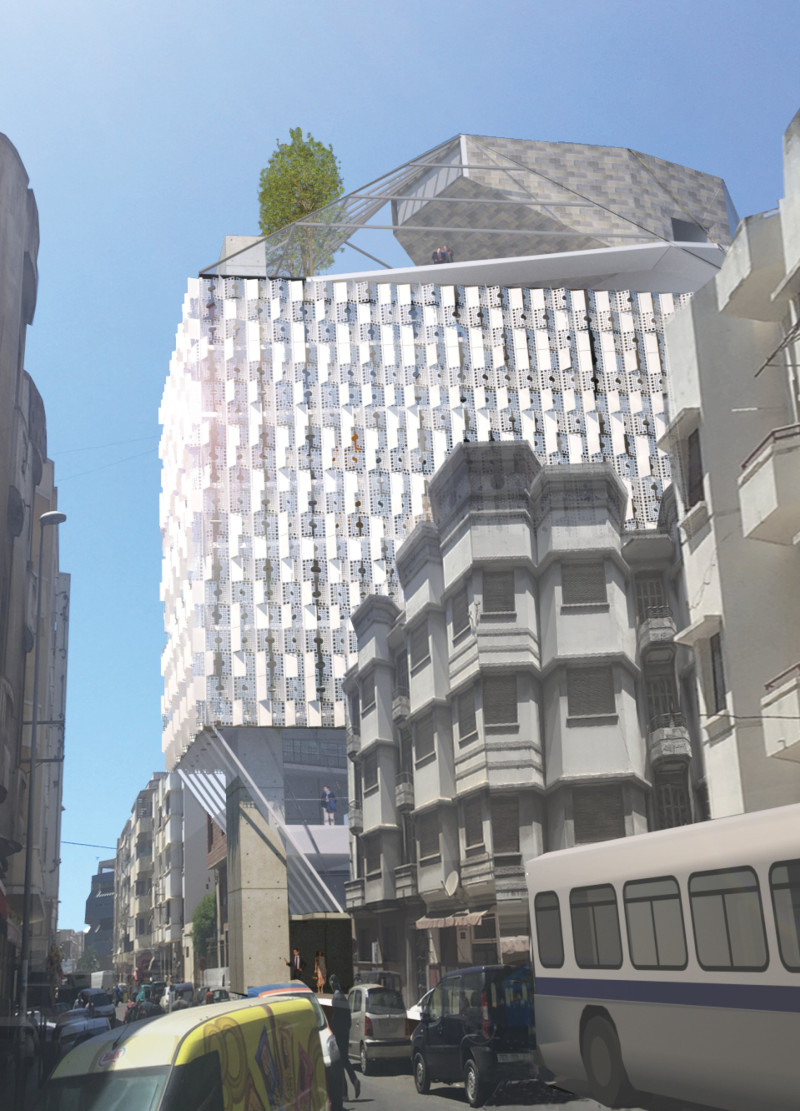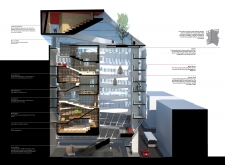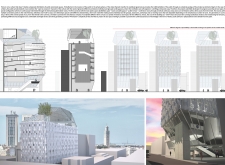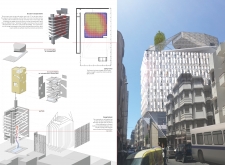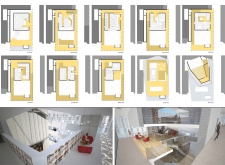5 key facts about this project
## Project Overview
Situated in Casablanca, Morocco, the multifunctional library is designed to serve as a nexus for public interaction and private study. The intent is to elevate the traditional role of a library by integrating spaces that encourage inclusivity and accessibility, while reflecting the cultural and social dynamics of the surrounding urban environment. The design facilitates a dynamic interplay between various programmatic elements, ensuring that each space serves a distinct purpose while contributing to an overall cohesive experience.
## Spatial Configuration and Circulation
### Massing and Internal Organization
The architectural massing is characterized by a nuanced relationship between solid forms and voids, articulated through a layered façade that enhances the building's visual and spatial complexity. The structural design is anchored at two primary points to ensure both stability and aesthetic harmony. Internally, the library is systematically organized into distinct yet interconnected areas, including lecture rooms, meeting spaces, and relaxation zones. These areas are designed with user comfort in mind, incorporating considerations for acoustics and adaptability. The circulation strategy employs ramps and staircases, enhancing movement between levels while ensuring compliance with accessibility standards.
## Material Selection and Environmental Considerations
The material palette is thoughtfully curated to balance durability and aesthetic appeal. Concrete serves as the primary structural element, while laminated wood is used for interior finishes, imparting warmth and inviting textures. Additional materials, such as ceramic wood and vinyl, enhance both aesthetics and functionality across various spaces. The façade employs perforated aluminum sheets to create intricate light patterns and facilitate natural ventilation, addressing climate control needs effectively. Green terraces contribute to sustainability, supporting biodiversity and reducing energy consumption through natural thermal regulation.
The project articulates a commitment to environmental sustainability, integrating eco-friendly materials and biophilic design principles that foster a connection to nature.


