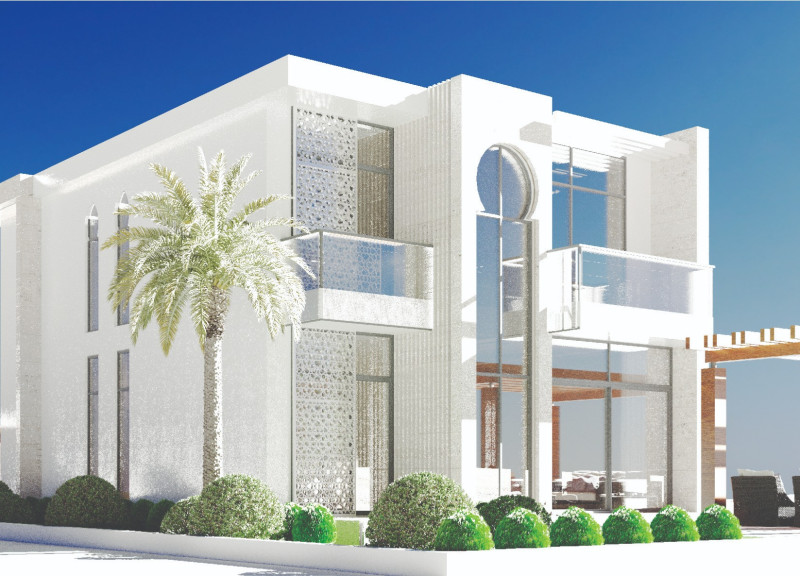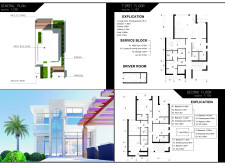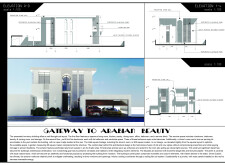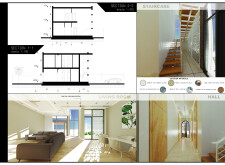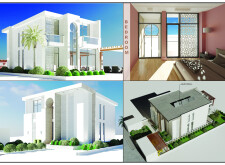5 key facts about this project
### Project Overview
Located within a lush garden environment, the residential building merges modern architectural aesthetics with traditional Arabian influences. Spanning two floors and covering a total area of 308 square meters, the design emphasizes a coherent relationship between cultural heritage and contemporary living standards through its thoughtful layout and material use.
### Layout and Spatial Configuration
The building is efficiently organized into distinct functional zones. The ground floor features a spacious living room and dining area (40.75 m²), a kitchen (11.80 m²), a pantry (4.00 m²), and an office (13.70 m²). Enclosed within the service block are a maid's room (12.70 m²), a laundry area, storage, and a bathroom, all designed to facilitate daily operations while promoting an open flow between living spaces. The first floor accommodates five bedrooms, of which four are en-suite, providing privacy and comfort. Three bedrooms benefit from private balconies, enhancing the connection to the surrounding garden.
### Materiality and Construction Techniques
The project prioritizes durable materials that reflect regional aesthetics while ensuring longevity. An exterior facade constructed from travertine stone provides moisture resistance and character. Perforated aluminum panels, inspired by traditional mashrabiya screens, facilitate ventilation and allow for privacy. Inside, white painted textured plaster offers a clean finish, while selected areas feature granite with a marble texture for a luxurious appeal. Climate control is achieved through a fan coil cooling system, optimized for energy efficiency, while solar panels on the roof contribute to sustainability and reduced environmental impact.


