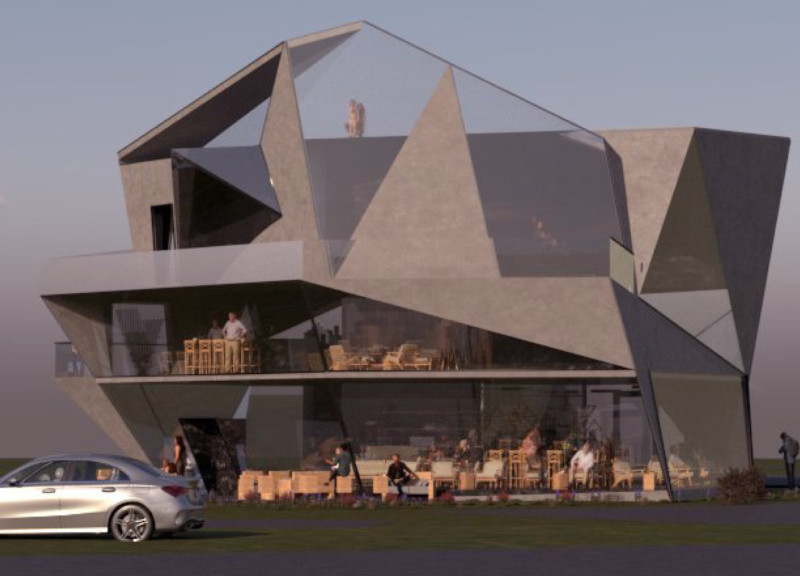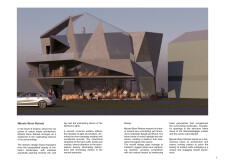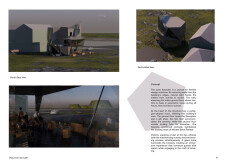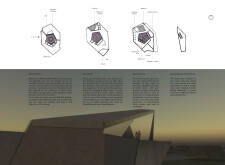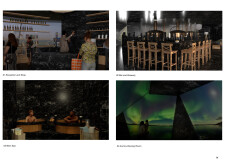5 key facts about this project
### Project Overview
Located in Iceland, the Mývatn Brew Retreat is designed to integrate innovative architectural solutions with the surrounding natural landscape. This project aims to provide a functional space that reflects the dramatic scenery of Lake Mývatn while serving as a destination for both tourists and locals. The design emphasizes the dual relationship between indoor and outdoor experiences, fostering an engagement with the local environment.
### Spatial Configuration and User Engagement
The retreat features an open floor plan that promotes flexibility and accessibility throughout the space. At its core is a pentagon-shaped room, which facilitates a variety of functions such as a café, brewery, and relaxation areas. This unique geometric form not only provides structural integrity but also encourages collaborative use. The strategic removal of walls enhances natural light flow, connecting the interior to the exterior and illustrating a commitment to reducing reliance on artificial lighting.
The inclusion of various spaces such as a brewery with transparent glass walls allows patrons to observe the brewing process, fostering a social atmosphere. Additional amenities, including wellness facilities with beer-infused therapies on the second floor and a specialized Aurora-viewing room, further enrich the visitor experience by providing unique opportunities to engage with both the landscape and Icelandic cultural traditions.
### Material Strategies
In addressing the philosophical underpinnings of the project, a strategic selection of materials enhances its identity and responsiveness to the local context. The juxtaposition of basalt and wood creates a balance between durability and warmth. Basalt, known for its resilience, reflects the rugged character of the Icelandic terrain, while wood introduces inviting tones that soften the overall aesthetic. Generous use of glass not only maximizes views but also blurs the boundaries between indoors and outdoors, reinforcing the connection with the scenic environment. Natural stone finishes are carefully integrated to further align the structure with its geographical context, completing the design’s cohesive narrative.


