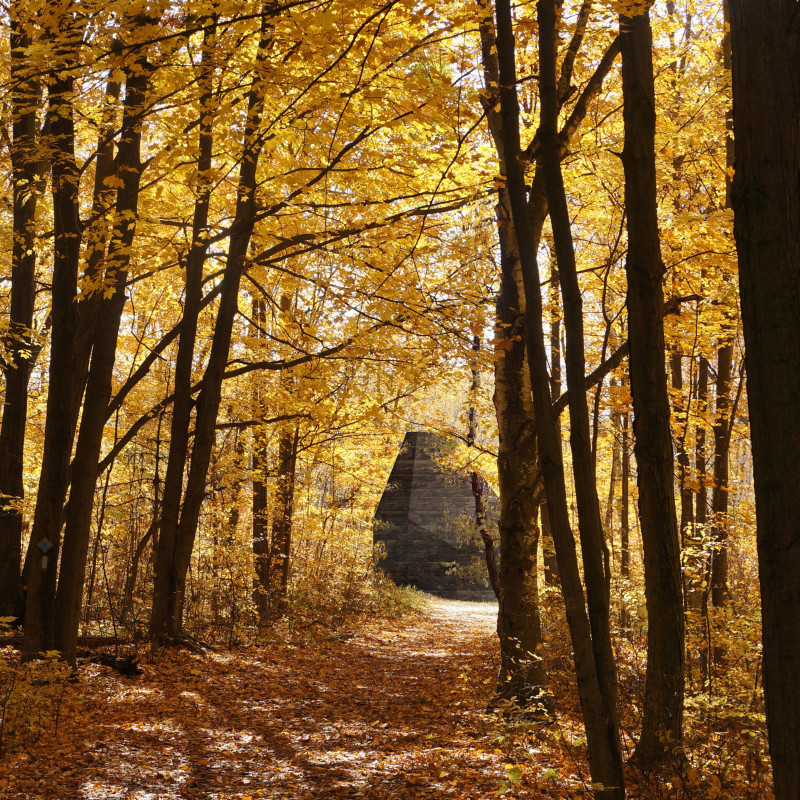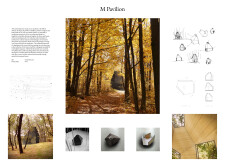5 key facts about this project
### Project Overview
The M Pavilion is located in the oak forests of Pistoia, Italy, where it is designed to harmonize with its natural environment. This architectural intervention emphasizes simplicity and a strong connection to the landscape. The intent is to foster an exploration of the relationship between the built structure and the surrounding ecology, allowing visitors to experience the beauty and drama of the forest while engaging with the pavilion itself.
### Spatial Integration and User Experience
The pavilion's architectural concept is grounded in minimalism and geometric form, with a distinct pentagonal shape that promotes a sense of exploration within its spaces. The design includes strategically placed openings that facilitate visual and physical connections to the forest, allowing natural light and the surrounding environment to play an integral role in the pavilion's interior. This transparency creates an immersive experience where visitors can engage with nature from within the structure, enhancing their relationship with the landscape.
### Materiality and Sustainability
Material selection for the M Pavilion reflects a commitment to both authenticity and ecological responsibility. Concrete serves as the foundational element, designed with a raw finish that balances durability with environmental considerations. Wood is utilized for its structural and aesthetic qualities, adding warmth and connecting visitors to the natural habitat. Glass elements are incorporated to maximize light and views, reinforcing the interplay between the interior and the external woodland. This thoughtful combination of materials not only addresses structural needs but also fosters tactile engagement and visual continuity with the surrounding ecosystem.




















































