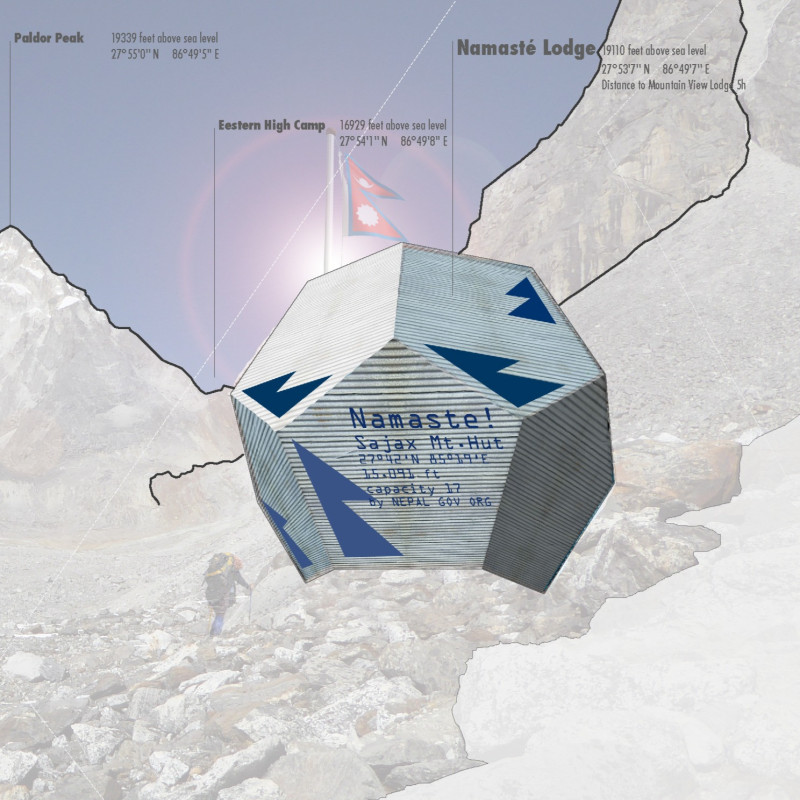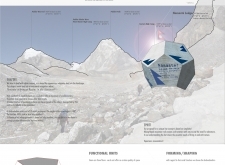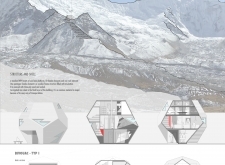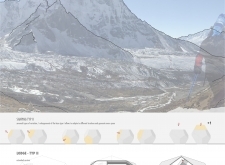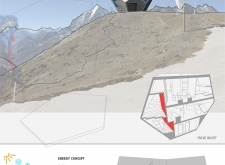5 key facts about this project
## Overview
Located in the Himalayan region, the project comprises a series of sustainable, multifunctional lodges designed to serve trekkers and mountaineers. The design emphasizes resilience and adaptability within an extreme environment, aiming to create a harmonious relationship between the structures and their natural surroundings. The architectural concept is grounded in spiritual symbolism, particularly the significance of the angle measurement of 108 degrees, which is reflected in the geometric forms and the project's environmental ethos.
## Functional Zoning
The lodges are organized across three distinct levels to optimize user experience and functionality. The ground floor features an entry zone with sanitary facilities and a resting area for immediate guest comfort. The first floor serves as a communal space, including a common room, kitchen, and dining area, designed to encourage social interaction among visitors. A central stove acts as both a heating source and a gathering point. The second floor accommodates dormitory-style sleeping arrangements, maximizing capacity and comfort with the inclusion of bunk beds and additional amenities.
## Materiality and Sustainability
The structural composition of the lodges includes a variety of materials that prioritize both performance and environmental integration. Wood serves as the primary structural element, chosen for its transportability and alignment with the natural surroundings. Corrugated steel sheets provide external cladding, contributing to insulation and structural resilience under extreme weather conditions. Thermal efficiency is further enhanced by fiberglass insulation. Sustainable energy solutions are central to the design, with solar panels and wind turbines incorporated to harness renewable resources. Additionally, the project implements snowmelt and rainwater harvesting systems to supply drinking water, reducing its overall ecological footprint. The façade features windows that echo the national flag of Nepal, reinforcing cultural significance while merging contemporary design with local heritage.


