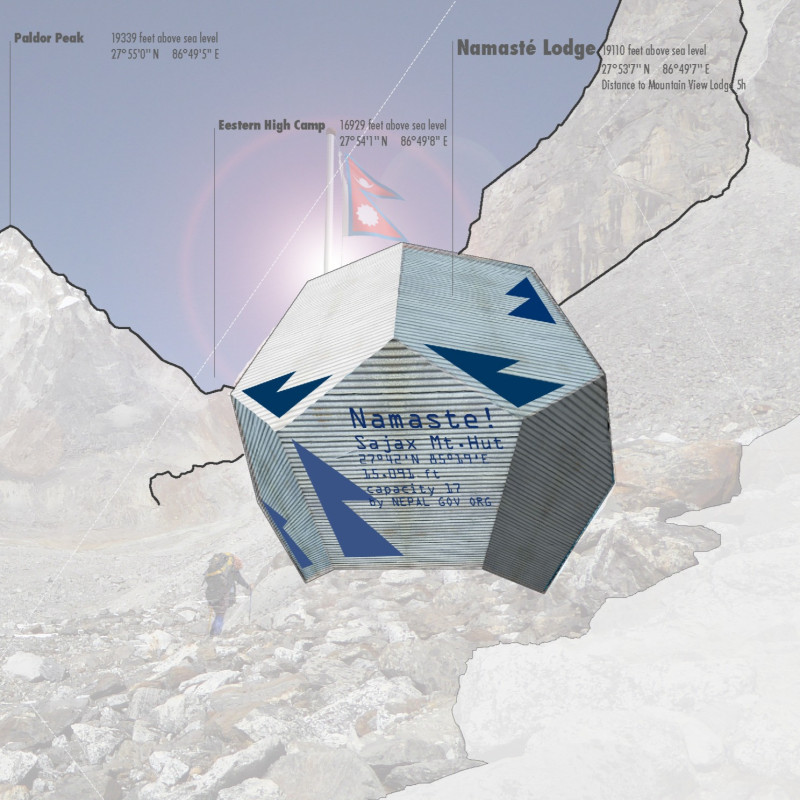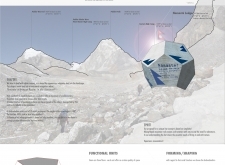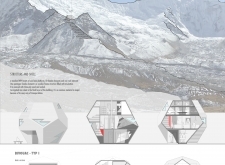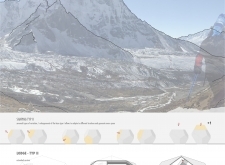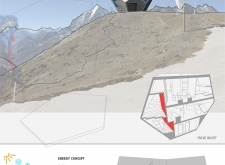5 key facts about this project
### Overview
Milestone 108 is situated in the high altitudes of the Himalayas, designed to accommodate the needs of mountaineers and trekkers in Nepal. The project seeks to integrate the physical structure with its surroundings while reflecting cultural and spiritual significance. This approach aims to create a space that serves not only as a shelter but also as a sanctuary for reflection and connection with nature.
### Spatial and Functional Organization
The design consists of a three-tiered structure that includes a ground floor, first floor, and second floor, each serving distinct purposes. The ground floor features an entrance area equipped with sanitary facilities and storage for expedition gear, acting as a buffer against the elements. The first floor encompasses communal areas such as a common room and kitchen, fostering interaction among visitors and enhancing the sense of community. On the second floor, a dormitory accommodates up to 17 individuals, designed for flexibility and comfort, allowing for easy rearrangement of sleeping arrangements.
### Material Strategy and Sustainability
The choice of materials emphasizes sustainability and suitability for the harsh Himalayan environment. Structural elements primarily utilize wood for insulation and warmth. Durable corrugated steel sheets form the façade, while insulation materials ensure a stable internal climate. The incorporation of solar panels and wind turbines highlights a commitment to renewable energy, essential for self-sufficiency at high altitudes. Additionally, large windows enhance natural light and provide panoramic views, reinforcing the connection to the breathtaking landscape. These material selections collectively contribute to a resilient structure that respects traditional building techniques.


